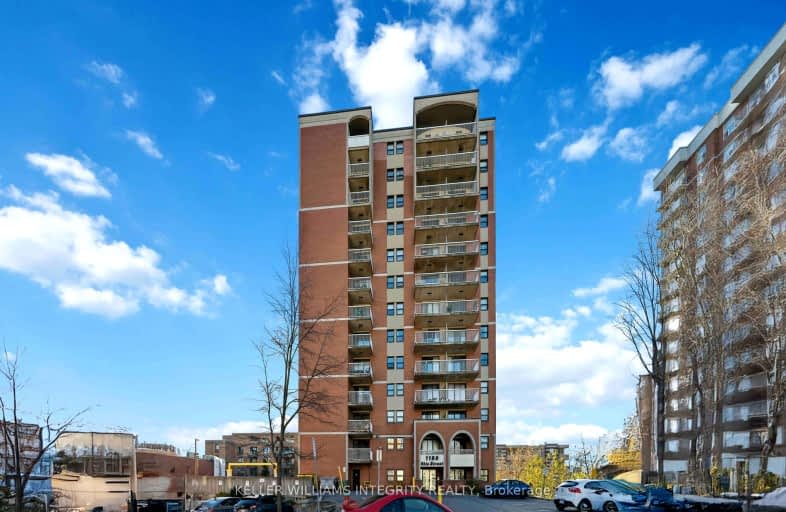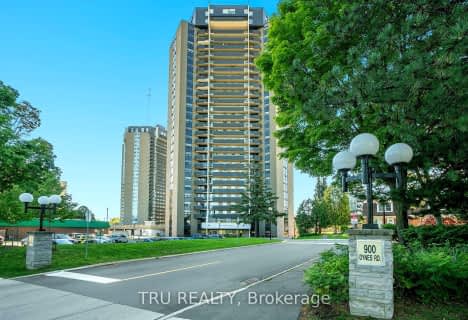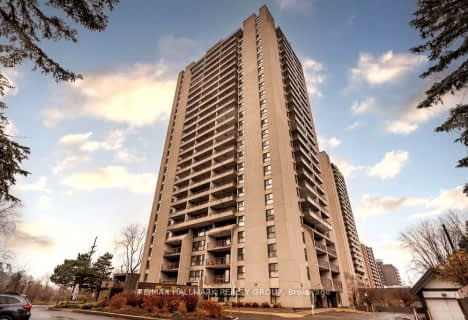Very Walkable
- Most errands can be accomplished on foot.
Excellent Transit
- Most errands can be accomplished by public transportation.
Very Bikeable
- Most errands can be accomplished on bike.

General Vanier Public School
Elementary: PublicCharles H. Hulse Public School
Elementary: PublicSt Patrick's Intermediate School
Elementary: CatholicÉcole élémentaire catholique d'enseignement personnalisé Lamoureux
Elementary: CatholicAlta Vista Public School
Elementary: PublicHopewell Avenue Public School
Elementary: PublicImmaculata High School
Secondary: CatholicBrookfield High School
Secondary: PublicRidgemont High School
Secondary: PublicÉcole secondaire catholique Franco-Cité
Secondary: CatholicSt Patrick's High School
Secondary: CatholicGlebe Collegiate Institute
Secondary: Public-
Linda Thom Ln Park
1324 Bank St (btwn Riverside & Riverdale), Ottawa ON 0.74km -
Orlando Park
2347 Orlando Ave, Ontario 1.02km -
Brewer Park
100 Brewer Way (at Sloan Ave), Ottawa ON K1S 5T1 1.36km
-
TD Canada Trust Branch and ATM
955 Bank St, Ottawa ON K1S 3W7 1.9km -
BMO Bank of Montreal
100 Marche Way (Bank Street), Ottawa ON K1S 5J3 1.94km -
Scotiabank
655 Bronson Ave, Ottawa ON K1S 4E7 3.03km
- 2 bath
- 2 bed
- 900 sqft
PH8-900 Dynes Road, Mooneys Bay - Carleton Heights and Area, Ontario • K2C 3L6 • 4702 - Carleton Square
- 3 bath
- 2 bed
- 1200 sqft
1904-1785 FROBISHER Lane, Alta Vista and Area, Ontario • K1G 3T7 • 3602 - Riverview Park
- 1 bath
- 2 bed
- 2750 sqft
02-448 CAMBRIDGE Street South, Dows Lake - Civic Hospital and Area, Ontario • K1S 4H7 • 4502 - West Centre Town
- 1 bath
- 2 bed
- 700 sqft
16 Powell Avenue, Glebe - Ottawa East and Area, Ontario • K1S 2A1 • 4401 - Glebe
- 2 bath
- 2 bed
- 600 sqft
2006-105 Champagne Avenue South, Dows Lake - Civic Hospital and Area, Ontario • K1S 4P3 • 4502 - West Centre Town







