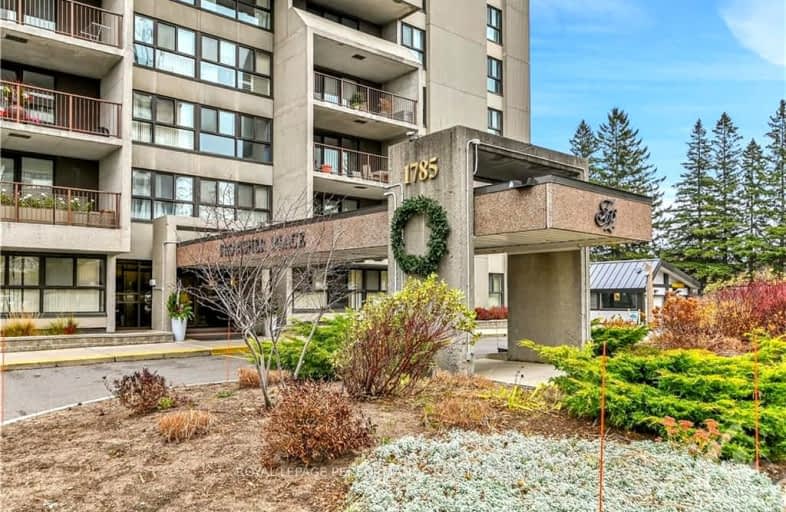Car-Dependent
- Almost all errands require a car.
0
/100

École élémentaire publique L'Héritage
Elementary: Public
8,809.20 km
Char-Lan Intermediate School
Elementary: Public
8,801.94 km
St Peter's School
Elementary: Catholic
8,808.83 km
Holy Trinity Catholic Elementary School
Elementary: Catholic
8,807.42 km
École élémentaire catholique de l'Ange-Gardien
Elementary: Catholic
8,798.12 km
Williamstown Public School
Elementary: Public
8,801.68 km
École secondaire publique L'Héritage
Secondary: Public
8,809.25 km
Charlottenburgh and Lancaster District High School
Secondary: Public
8,801.72 km
St Lawrence Secondary School
Secondary: Public
8,809.31 km
École secondaire catholique La Citadelle
Secondary: Catholic
8,810.34 km
Holy Trinity Catholic Secondary School
Secondary: Catholic
8,807.64 km
Cornwall Collegiate and Vocational School
Secondary: Public
8,811.49 km
-
Riverain Park
Montréal Road, Ottawa ON 0.65km -
Brighton Beach Park
Brighton Ave (at Rideau River Dr.), Ottawa ON 0.84km -
Lansdowne Dog Park
10 5th Ave, Ottawa ON 1.36km
-
Scotiabank
325 Marche Way, Ottawa ON K1S 5J3 1.41km -
Bmo
979 Bank St, Ottawa ON K1S 5K5 1.59km -
TD Bank Financial Group
1158 Bank Rue, Ottawa ON K1S 3X8 1.64km


