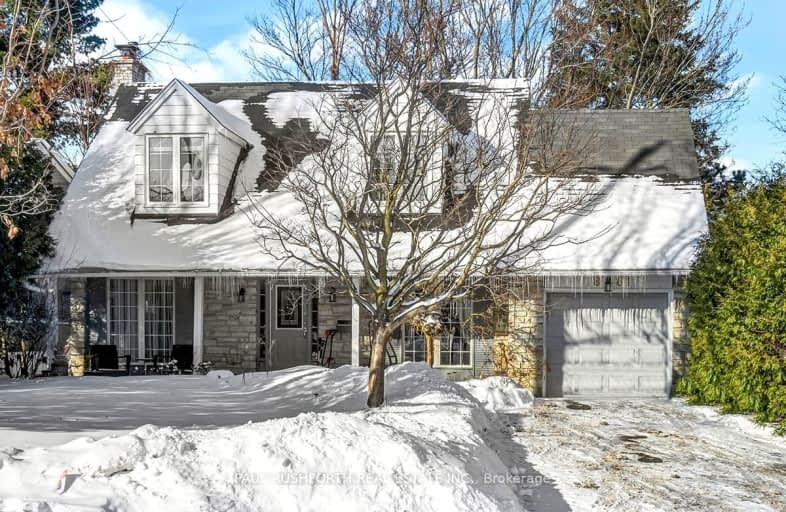Sold on Feb 18, 2025
Note: Property is not currently for sale or for rent.

-
Type: Detached
-
Style: 2-Storey
-
Lot Size: 57.98 x 90 Feet
-
Age: No Data
-
Taxes: $6,737 per year
-
Days on Site: 7 Days
-
Added: Feb 11, 2025 (1 week on market)
-
Updated:
-
Last Checked: 3 months ago
-
MLS®#: X11967375
-
Listed By: Paul rushforth real estate inc.
Nestled in the highly sought-after, family-oriented neighborhood of Alta Vista, this beautifully maintained 4-bedroom, 4-bathroom home offers an ideal combination of space, comfort, and style. Perfect for growing families or those who love to entertain, this home features generous living areas, a fully finished basement, and a private backyard providing everything you need for modern family living. As you step inside, you're welcomed by a bright and spacious main level, featuring an open-concept living and dining area that's perfect for hosting guests. The kitchen, with its ample counter space and modern appliances, is a true centerpiece, offering both functionality and style. A cozy family room, complete with a fireplace, provides the perfect spot for relaxing after a busy day. Large windows throughout the home flood the space with natural light, creating a warm and inviting atmosphere. Upstairs, you'll find four generously sized bedrooms, including a master suite that offers a private retreat with a walk-in closet and an ensuite bathroom. Each of the additional bedrooms is spacious and well-appointed, making them ideal for children, guests, or home offices. The home also features 4 updated bathrooms, ensuring that everyone has their own space and comfort. The finished basement is a standout feature, offering endless possibilities whether you're looking for a media room, play area, home gym, or even a separate space for guests. With plenty of storage and extra living space, the basement adds tremendous value and functionality to this already spacious home. Outside, the private backyard provides a peaceful oasis, with room for gardening, entertaining, or simply relaxing in the fresh air. The well-maintained lawn and landscaping enhance the homes curb appeal, making it a true standout in the neighbourhood. Situated in the heart of Alta Vista, this home is close to top-rated schools, parks, public transit, and a variety of local amenities. 24 hr irrev on all offers.
Property Details
Facts for 1881 Louisiana Avenue, Alta Vista and Area
Status
Days on Market: 7
Last Status: Sold
Sold Date: Feb 18, 2025
Closed Date: Apr 01, 2025
Expiry Date: May 02, 2025
Sold Price: $874,900
Unavailable Date: Feb 19, 2025
Input Date: Feb 11, 2025
Property
Status: Sale
Property Type: Detached
Style: 2-Storey
Area: Alta Vista and Area
Community: 3609 - Guildwood Estates - Urbandale Acres
Inside
Bedrooms: 4
Bathrooms: 4
Kitchens: 1
Rooms: 14
Den/Family Room: No
Air Conditioning: Central Air
Fireplace: Yes
Central Vacuum: N
Washrooms: 4
Utilities
Gas: Yes
Building
Basement: Finished
Basement 2: Full
Heat Type: Forced Air
Heat Source: Gas
Exterior: Brick
Exterior: Vinyl Siding
Water Supply: Municipal
Special Designation: Unknown
Parking
Driveway: Private
Garage Spaces: 1
Garage Type: Attached
Covered Parking Spaces: 3
Total Parking Spaces: 4
Fees
Tax Year: 2024
Tax Legal Description: LT 36, PL 799 ; S/T OT68273 OTTAWA/GLOUCESTER
Taxes: $6,737
Highlights
Feature: Fenced Yard
Feature: Hospital
Feature: Public Transit
Feature: Rec Centre
Land
Cross Street: Juno/Louisiana
Municipality District: Alta Vista and Area
Fronting On: North
Parcel Number: 041860084
Pool: None
Sewer: Sewers
Lot Depth: 90 Feet
Lot Frontage: 57.98 Feet
Additional Media
- Virtual Tour: https://unbranded.youriguide.com/1881_louisiana_ave_ottawa_on/
Rooms
Room details for 1881 Louisiana Avenue, Alta Vista and Area
| Type | Dimensions | Description |
|---|---|---|
| Bathroom Main | 1.25 x 1.86 | 2 Pc Bath |
| Dining Main | 3.27 x 3.21 | |
| Kitchen Main | 3.07 x 4.53 | |
| Living Main | 3.57 x 7.08 | |
| Bathroom 2nd | 2.41 x 2.00 | 4 Pc Bath |
| Bathroom 2nd | 2.62 x 2.15 | 4 Pc Ensuite |
| 2nd Br 2nd | 2.73 x 3.32 | |
| 3rd Br 2nd | 3.41 x 3.02 | |
| 4th Br 2nd | 4.19 x 5.30 | |
| Prim Bdrm 2nd | 4.44 x 4.51 | |
| Bathroom Bsmt | 2.28 x 2.30 | 3 Pc Bath |
| 5th Br Bsmt | 3.00 x 2.30 |
| XXXXXXXX | XXX XX, XXXX |
XXXXXX XXX XXXX |
$XXX,XXX |
| XXXXXXXX XXXXXX | XXX XX, XXXX | $899,900 XXX XXXX |

École élémentaire publique L'Héritage
Elementary: PublicChar-Lan Intermediate School
Elementary: PublicSt Peter's School
Elementary: CatholicHoly Trinity Catholic Elementary School
Elementary: CatholicÉcole élémentaire catholique de l'Ange-Gardien
Elementary: CatholicWilliamstown Public School
Elementary: PublicÉcole secondaire publique L'Héritage
Secondary: PublicCharlottenburgh and Lancaster District High School
Secondary: PublicSt Lawrence Secondary School
Secondary: PublicÉcole secondaire catholique La Citadelle
Secondary: CatholicHoly Trinity Catholic Secondary School
Secondary: CatholicCornwall Collegiate and Vocational School
Secondary: Public

