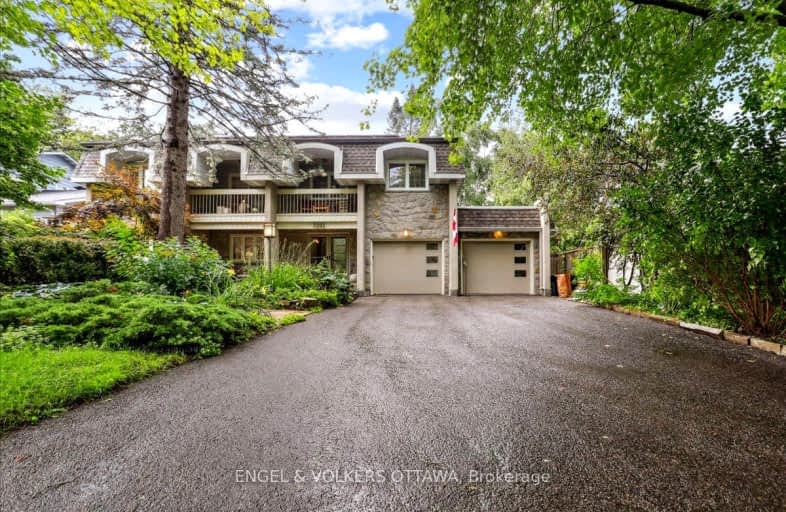Added 3 months ago

-
Type: Detached
-
Style: 2-Storey
-
Lot Size: 69.92 x 82.81 Feet
-
Age: No Data
-
Taxes: $10,581 per year
-
Days on Site: 23 Days
-
Added: Feb 11, 2025 (3 months ago)
-
Updated:
-
Last Checked: 2 months ago
-
MLS®#: X11967444
-
Listed By: Engel & volkers ottawa
OPEN HOUSE MAR 9th 2-4pm... Luxuriate in this exquisite stone 4+1 bedrms & 4 bathrms home in Guildwood Estates, a premier Ottawa neighbourhood. Step into a grand foyer with an impressive custom staircase, setting the stage for elegance. A main floor office offers a perfect work space. The living rm features a stunning stone fireplace and two sets of French doors opening to a landscaped backyard. Main floor guest bedrm. Upstairs, the primary bedroom boasts an ensuite and patio doors to a private balcony. Three additional bedrooms include a guest suite with walkin closets or dressing room, full bathroom, and convenient laundry room. The finished basement offers a stunning recreation room with custom cabinetry, additional bedroom & 3pc bathroom. Enjoy beautifully landscaped front yard with immense curb appeal. Retreat to the backyard with its inviting deck, perfect for relaxing or entertaining guests with lush and curated plants that make this space truly surreal. 24 hr irrevocable on all offers., Flooring: Hardwood, Flooring: Ceramic, Flooring: Other (See Remarks)
Upcoming Open Houses
We do not have information on any open houses currently scheduled.
Schedule a Private Tour -
Contact Us
Property Details
Facts for 2282 BOWMAN Road, Alta Vista and Area
Property
Status: Sale
Property Type: Detached
Style: 2-Storey
Area: Alta Vista and Area
Community: 3609 - Guildwood Estates - Urbandale Acres
Availability Date: TBA
Inside
Bedrooms: 4
Bedrooms Plus: 1
Bathrooms: 4
Kitchens: 1
Rooms: 15
Den/Family Room: Yes
Air Conditioning: Central Air
Fireplace: Yes
Central Vacuum: N
Washrooms: 4
Utilities
Gas: Yes
Building
Basement: Finished
Basement 2: Full
Heat Type: Forced Air
Heat Source: Gas
Exterior: Concrete
Water Supply: Municipal
Special Designation: Unknown
Parking
Garage Spaces: 2
Garage Type: Attached
Covered Parking Spaces: 6
Total Parking Spaces: 6
Fees
Tax Year: 2024
Tax Legal Description: LT 24, PL 820 ; S/T OT77489 OTTAWA/GLOUCESTER
Taxes: $10,581
Highlights
Feature: Public Trans
Land
Cross Street: Alta Vista Drive (no
Municipality District: Alta Vista and Area
Fronting On: North
Parcel Number: 041860051
Pool: None
Sewer: Sewers
Lot Depth: 82.81 Feet
Lot Frontage: 69.92 Feet
Lot Irregularities: 1
Zoning: Residential
Additional Media
- Virtual Tour: https://iframe.videodelivery.net/9e27f24941cb25f0c1085157034a2d3e
Rooms
Room details for 2282 BOWMAN Road, Alta Vista and Area
| Type | Dimensions | Description |
|---|---|---|
| Living Main | 4.11 x 6.85 | |
| Dining Main | 3.40 x 4.11 | |
| Kitchen Main | 3.37 x 4.26 | |
| Den Main | 2.87 x 4.01 | |
| Family Main | 3.37 x 4.11 | |
| Prim Bdrm 2nd | 3.47 x 5.10 | |
| Br 2nd | 3.58 x 4.11 | |
| Br 2nd | 3.27 x 4.06 | |
| Br 2nd | 3.27 x 3.27 | |
| Br Bsmt | 3.58 x 3.20 | |
| Other Bsmt | 2.23 x 3.73 | |
| Br Main | 3.27 x 3.25 |
| X1196744 | Feb 11, 2025 |
Active For Sale |
$1,484,900 |
| X1041959 | Feb 11, 2025 |
Removed For Sale |
|
| Nov 11, 2024 |
Listed For Sale |
$1,489,000 | |
| X9455575 | Sep 20, 2024 |
Removed For Sale |
|
| Jul 25, 2024 |
Listed For Sale |
$1,700,000 | |
| X9520504 | Dec 31, 2024 |
Removed For Sale |
|
| Sep 20, 2024 |
Listed For Sale |
$1,500,000 |
| X1196744 Active | Feb 11, 2025 | $1,484,900 For Sale |
| X1041959 Removed | Feb 11, 2025 | For Sale |
| X1041959 Listed | Nov 11, 2024 | $1,489,000 For Sale |
| X9455575 Removed | Sep 20, 2024 | For Sale |
| X9455575 Listed | Jul 25, 2024 | $1,700,000 For Sale |
| X9520504 Removed | Dec 31, 2024 | For Sale |
| X9520504 Listed | Sep 20, 2024 | $1,500,000 For Sale |

École élémentaire publique L'Héritage
Elementary: PublicChar-Lan Intermediate School
Elementary: PublicSt Peter's School
Elementary: CatholicHoly Trinity Catholic Elementary School
Elementary: CatholicÉcole élémentaire catholique de l'Ange-Gardien
Elementary: CatholicWilliamstown Public School
Elementary: PublicÉcole secondaire publique L'Héritage
Secondary: PublicCharlottenburgh and Lancaster District High School
Secondary: PublicSt Lawrence Secondary School
Secondary: PublicÉcole secondaire catholique La Citadelle
Secondary: CatholicHoly Trinity Catholic Secondary School
Secondary: CatholicCornwall Collegiate and Vocational School
Secondary: Public

