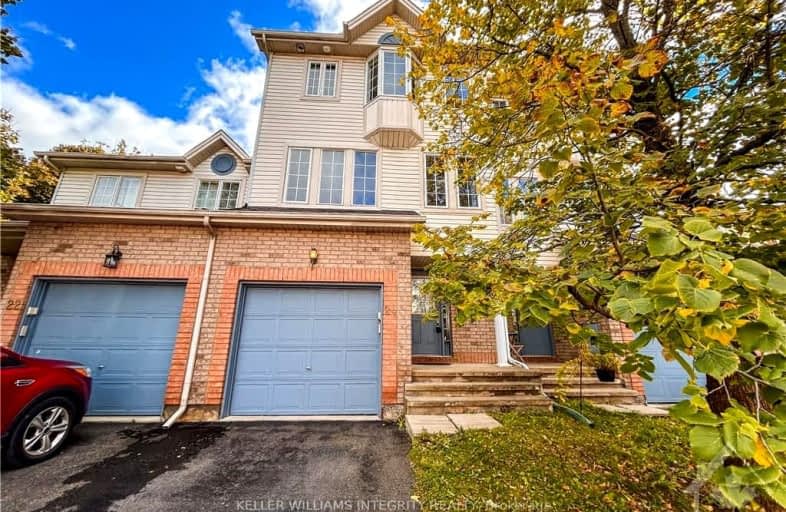Sold on Oct 30, 2024
Note: Property is not currently for sale or for rent.

-
Type: Att/Row/Twnhouse
-
Style: 3-Storey
-
Lot Size: 18.67 x 88.61
-
Age: No Data
-
Taxes: $5,153 per year
-
Days on Site: 9 Days
-
Added: Oct 21, 2024 (1 week on market)
-
Updated:
-
Last Checked: 2 months ago
-
MLS®#: X9523587
-
Listed By: Keller williams integrity realty
Flooring: Tile, This is a popular three-story townhouse in the Riverview Park area, and it's just been freshly repainted!Step into a welcoming foyer that leads to a family room featuring hardwood floors and a cozy gas fireplace. Patio doors open to a fenced yard with an interlock terrace.As you step onto the second floor, you'll notice the dining room and living room seamlessly combined, creating a spacious area with two large windows.The bright kitchen includes patio doors leading to a deck, complemented by stunning granite countertops, a breakfast bar island, a spacious eat-in area, and a walled pantry for additional storage. The generous master bedroom features a vaulted ceiling, bay window, walk-in closet, and a luxurious four-piece ensuite with a Roman tub. Ideally situated just minutes from downtown, with convenient access to shopping, recreational facilities, and light rail transit., Flooring: Hardwood, Flooring: Carpet Wall To Wall
Property Details
Facts for 24 SANTA CRUZ, Alta Vista and Area
Status
Days on Market: 9
Last Status: Sold
Sold Date: Oct 30, 2024
Closed Date: Dec 02, 2024
Expiry Date: Apr 20, 2025
Sold Price: $590,400
Unavailable Date: Nov 30, -0001
Input Date: Oct 21, 2024
Property
Status: Sale
Property Type: Att/Row/Twnhouse
Style: 3-Storey
Area: Alta Vista and Area
Community: 3602 - Riverview Park
Availability Date: ASAP
Inside
Bedrooms: 3
Bathrooms: 3
Kitchens: 1
Rooms: 9
Den/Family Room: Yes
Air Conditioning: Central Air
Washrooms: 3
Utilities
Gas: Yes
Building
Basement: Full
Basement 2: Part Fin
Heat Type: Forced Air
Heat Source: Gas
Exterior: Brick
Exterior: Other
Water Supply: Municipal
Parking
Garage Spaces: 1
Garage Type: Attached
Total Parking Spaces: 2
Fees
Tax Year: 2024
Common Elements Included: Yes
Tax Legal Description: PART OF BLOCK 9, PLAN 4M1066, BEING PARTS 9 AND 10 ON 4R16657, O
Taxes: $5,153
Highlights
Feature: Fenced Yard
Feature: Park
Feature: Public Transit
Land
Cross Street: TAKE HWY 417 WEST. T
Municipality District: Alta Vista and Area
Fronting On: South
Parcel Number: 042560544
Sewer: Sewers
Lot Depth: 88.61
Lot Frontage: 18.67
Zoning: R4B
Rooms
Room details for 24 SANTA CRUZ, Alta Vista and Area
| Type | Dimensions | Description |
|---|---|---|
| Family Main | 3.35 x 5.41 | |
| Bathroom Main | 1.82 x 2.03 | |
| Living 2nd | 4.19 x 5.41 | |
| Kitchen 2nd | 3.35 x 5.41 | |
| Dining 2nd | 3.04 x 3.65 | |
| Prim Bdrm 3rd | 3.55 x 4.62 | |
| Bathroom 3rd | 1.75 x 4.26 | |
| Br 3rd | 2.54 x 4.26 | |
| Br 3rd | 2.79 x 3.25 |
| XXXXXXXX | XXX XX, XXXX |
XXXXXX XXX XXXX |
$XXX,XXX |
| XXXXXXXX XXXXXX | XXX XX, XXXX | $579,000 XXX XXXX |

École élémentaire publique L'Héritage
Elementary: PublicChar-Lan Intermediate School
Elementary: PublicSt Peter's School
Elementary: CatholicHoly Trinity Catholic Elementary School
Elementary: CatholicÉcole élémentaire catholique de l'Ange-Gardien
Elementary: CatholicWilliamstown Public School
Elementary: PublicÉcole secondaire publique L'Héritage
Secondary: PublicCharlottenburgh and Lancaster District High School
Secondary: PublicSt Lawrence Secondary School
Secondary: PublicÉcole secondaire catholique La Citadelle
Secondary: CatholicHoly Trinity Catholic Secondary School
Secondary: CatholicCornwall Collegiate and Vocational School
Secondary: Public

