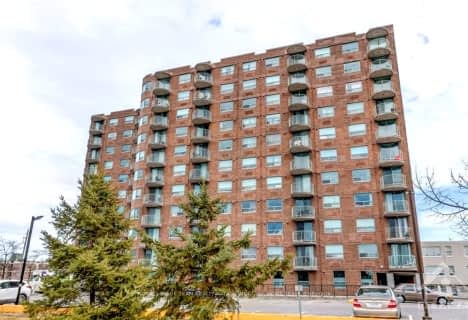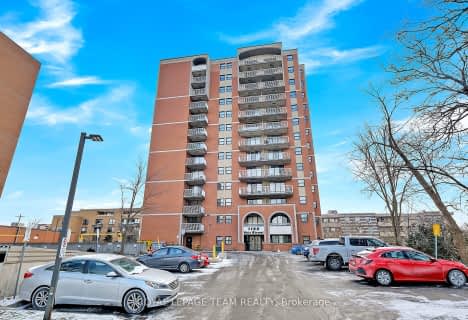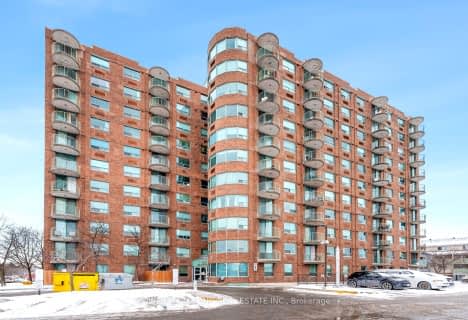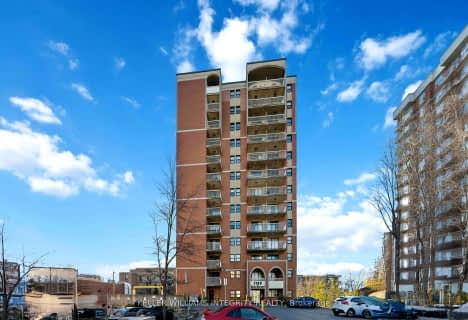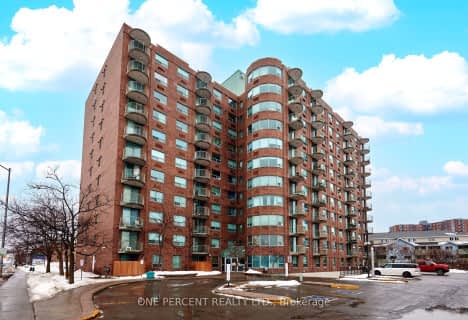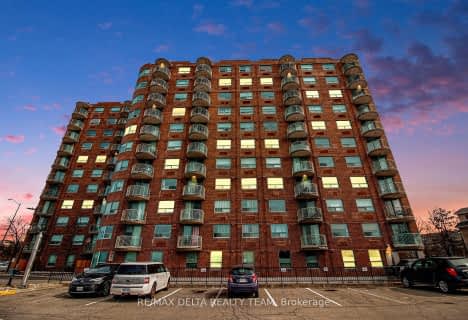
St. Gemma Elementary School
Elementary: CatholicPrince of Peace Elementary School
Elementary: CatholicFeatherston Drive Public School
Elementary: PublicSt Patrick's Intermediate School
Elementary: CatholicPleasant Park Public School
Elementary: PublicÉcole élémentaire catholique Sainte-Geneviève
Elementary: CatholicÉcole secondaire publique L'Alternative
Secondary: PublicHillcrest High School
Secondary: PublicÉcole secondaire des adultes Le Carrefour
Secondary: PublicRidgemont High School
Secondary: PublicÉcole secondaire catholique Franco-Cité
Secondary: CatholicSt Patrick's High School
Secondary: Catholic- — bath
- — bed
- — sqft
905-1440 HERON Road, Hunt Club - South Keys and Area, Ontario • K1V 0X2 • 3802 - Heron Gate
- 1 bath
- 2 bed
- 800 sqft
1204-1180 Ohio Street South, Billings Bridge - Riverside Park and Are, Ontario • K1H 8N5 • 4601 - Billings Bridge
- 2 bath
- 2 bed
- 800 sqft
509-1440 HERON Road, Hunt Club - South Keys and Area, Ontario • K1V 0X2 • 3802 - Heron Gate
- 1 bath
- 2 bed
- 800 sqft
203-1180 Ohio Street, Billings Bridge - Riverside Park and Are, Ontario • K1H 8N5 • 4601 - Billings Bridge
- 2 bath
- 2 bed
- 700 sqft
204-1440 Heron Road, Hunt Club - South Keys and Area, Ontario • K1V 0X2 • 3802 - Heron Gate
- 2 bath
- 2 bed
- 700 sqft
1112-1440 Heron Road, Hunt Club - South Keys and Area, Ontario • K1V 0X2 • 3802 - Heron Gate

