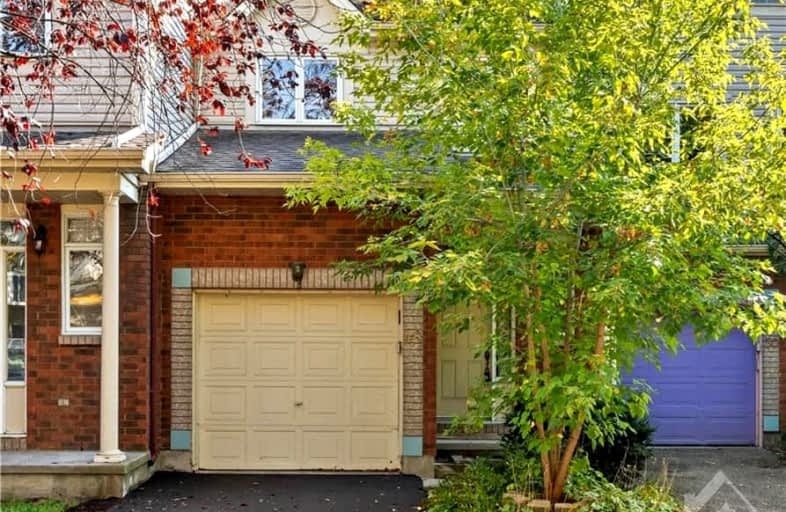Sold on Nov 10, 2024
Note: Property is not currently for sale or for rent.

-
Type: Att/Row/Twnhouse
-
Style: 2-Storey
-
Lot Size: 21.55 x 79.33
-
Age: No Data
-
Taxes: $3,851 per year
-
Days on Site: 51 Days
-
Added: Sep 20, 2024 (1 month on market)
-
Updated:
-
Last Checked: 2 months ago
-
MLS®#: X9520380
-
Listed By: Re/max hallmark lafontaine realty inc.
This well maintained 3 bedrooms, 3 baths townhouse is located in the heart of the extremely sought-after community of Riverview Park. The townhouse has had many upgrades, a new completely renovated bathroom in 2023, a new furnace in 2018, new roof in 2011, a cedar deck in 2013, covers on the eavestroughs and water pipes from top to bottom of the roof in 2014. The fully finished basement has a rec room, laundry room, high ceilings, and lots of storage. It is close to the 417, hospitals, parks, and schools. It is also within walking distance to the river, walking trails, the O-Train station, and minutes from downtown, General Hospital, shopping center. 24h irrevocable with all offers, Flooring: Mixed
Property Details
Facts for 48 SAN REMO, Alta Vista and Area
Status
Days on Market: 51
Last Status: Sold
Sold Date: Nov 10, 2024
Closed Date: Feb 06, 2025
Expiry Date: Dec 31, 2024
Sold Price: $567,000
Unavailable Date: Dec 01, 2024
Input Date: Sep 20, 2024
Property
Status: Sale
Property Type: Att/Row/Twnhouse
Style: 2-Storey
Area: Alta Vista and Area
Community: 3602 - Riverview Park
Availability Date: TBD
Inside
Bedrooms: 3
Kitchens: 1
Rooms: 8
Air Conditioning: Central Air
Utilities
Gas: Yes
Building
Basement: Finished
Basement 2: Full
Heat Type: Forced Air
Heat Source: Gas
Exterior: Brick
Exterior: Vinyl Siding
Water Supply: Municipal
Parking
Garage Spaces: 1
Garage Type: Attached
Total Parking Spaces: 2
Fees
Tax Year: 2024
Common Elements Included: Yes
Tax Legal Description: PCL 12-48, SEC GLJG ; PT LTS 12 & 13, CON JG , PART 7 & 8 , 4R11
Taxes: $3,851
Highlights
Feature: Public Trans
Land
Cross Street: HWY 417E to Riversid
Municipality District: Alta Vista and Area
Fronting On: South
Parcel Number: 042020225
Sewer: Sewers
Lot Depth: 79.33
Lot Frontage: 21.55
Lot Irregularities: 1
Zoning: RES
Additional Media
- Virtual Tour: https://listings.insideottawamedia.ca/sites/xazzmqe/unbranded
Rooms
Room details for 48 SAN REMO, Alta Vista and Area
| Type | Dimensions | Description |
|---|---|---|
| Dining Main | 2.66 x 3.60 | |
| Living Main | 2.92 x 3.70 | |
| Kitchen Main | 2.41 x 4.24 | |
| Foyer Main | 1.29 x 2.97 | |
| Prim Bdrm 2nd | 3.02 x 4.69 | |
| Br 2nd | 2.66 x 3.55 | |
| Br 2nd | 2.64 x 2.69 | |
| Bathroom 2nd | - | |
| Rec Bsmt | 3.47 x 5.46 | |
| Other Bsmt | 2.46 x 6.68 |
| XXXXXXXX | XXX XX, XXXX |
XXXX XXX XXXX |
$XXX,XXX |
| XXX XX, XXXX |
XXXXXX XXX XXXX |
$XXX,XXX |
| XXXXXXXX XXXX | XXX XX, XXXX | $567,000 XXX XXXX |
| XXXXXXXX XXXXXX | XXX XX, XXXX | $579,900 XXX XXXX |
Car-Dependent
- Almost all errands require a car.

École élémentaire publique L'Héritage
Elementary: PublicChar-Lan Intermediate School
Elementary: PublicSt Peter's School
Elementary: CatholicHoly Trinity Catholic Elementary School
Elementary: CatholicÉcole élémentaire catholique de l'Ange-Gardien
Elementary: CatholicWilliamstown Public School
Elementary: PublicÉcole secondaire publique L'Héritage
Secondary: PublicCharlottenburgh and Lancaster District High School
Secondary: PublicSt Lawrence Secondary School
Secondary: PublicÉcole secondaire catholique La Citadelle
Secondary: CatholicHoly Trinity Catholic Secondary School
Secondary: CatholicCornwall Collegiate and Vocational School
Secondary: Public

