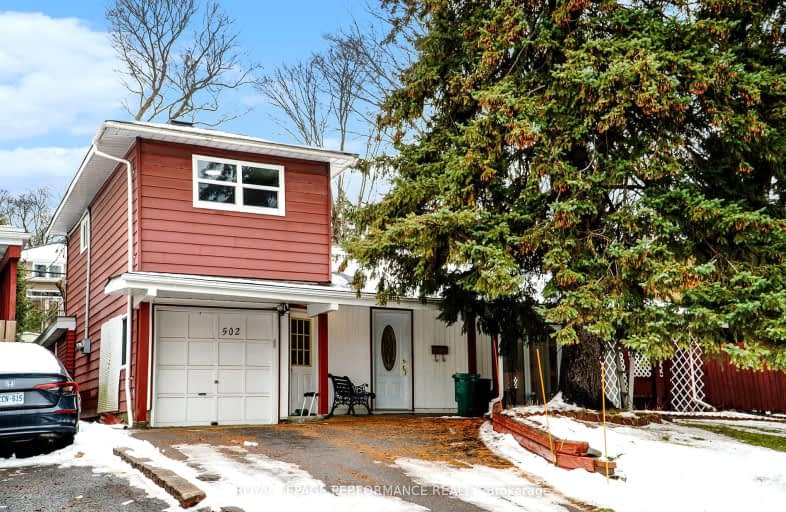Sold on Jan 17, 2025
Note: Property is not currently for sale or for rent.

-
Type: Detached
-
Style: Backsplit 3
-
Size: 1500 sqft
-
Lot Size: 50.05 x 128.89 Feet
-
Age: 51-99 years
-
Taxes: $5,179 per year
-
Days on Site: 28 Days
-
Added: Dec 20, 2024 (4 weeks on market)
-
Updated:
-
Last Checked: 2 months ago
-
MLS®#: X11897912
-
Listed By: Royal lepage performance realty
Unique Home with many characteristic features in a Great Location! Nestled in a convenient neighborhood with no front neighbours, this property offers the perfect blend of character, convenience, and functionality. This home also offers a separate 1 bedroom apartment above the garage with its own private entrance! Just a short walk from the Ottawa Train Yards, abundant shopping options, Coronation Park, and all essential amenities, this home is ideally situated for all your needs. On the main level, you'll find Hardwood flooring in the spacious living room, featuring a brick-surround wood fireplace. The large kitchen boasts ample cabinetry and counter space, perfect for meal prep and entertaining. An additional room, ideal as a den or hobby space, leads to a screened-in porch. The second level offers three ample size bedrooms, all with hardwood flooring, and a 3-piece bathroom complete with a convenient stand-up shower. The lower level expands the living space with a finished room featuring laminate flooring and built-in shelving, ideal as a family room. This level also includes a full 4-piece bathroom, a laundry room, and an additional storage room. Adding to the property's allure is a SEPARATE 1-BEDROOM APARTMENT(built with permits in 1986 and have the plans) above the garage, accessible via a private entrance. This bright apartment includes a bedroom, a kitchen, and a full 4-piece bathroom, an excellent option for extended family, guests, or rental income. The spacious backyard is fully fenced and features a deck. Furnace(2022), PVC windows and Roof is approx. 5 years old. 24 hours irrevocable on offers. Home being sold "AS IS" due to being sold under Power of Attorney. Some photos have had items virtually removed.
Property Details
Facts for 502 Coronation Avenue, Alta Vista and Area
Status
Days on Market: 28
Last Status: Sold
Sold Date: Jan 17, 2025
Closed Date: Apr 01, 2025
Expiry Date: Mar 31, 2025
Sold Price: $670,000
Unavailable Date: Jan 17, 2025
Input Date: Dec 20, 2024
Property
Status: Sale
Property Type: Detached
Style: Backsplit 3
Size (sq ft): 1500
Age: 51-99
Area: Alta Vista and Area
Community: 3602 - Riverview Park
Availability Date: Flexible
Inside
Bedrooms: 4
Bathrooms: 3
Kitchens: 2
Rooms: 14
Den/Family Room: No
Air Conditioning: None
Fireplace: Yes
Laundry Level: Lower
Central Vacuum: N
Washrooms: 3
Building
Basement: Finished
Heat Type: Forced Air
Heat Source: Gas
Exterior: Alum Siding
Exterior: Vinyl Siding
Water Supply: Municipal
Special Designation: Unknown
Parking
Driveway: Lane
Garage Spaces: 1
Garage Type: Attached
Covered Parking Spaces: 3
Total Parking Spaces: 4
Fees
Tax Year: 2024
Tax Legal Description: LT 10, PL 604 ; S/T OT18676,OT22121,OT37388 OTTAWA/GLOUCESTER
Taxes: $5,179
Highlights
Feature: Fenced Yard
Land
Cross Street: Industrial Ave to Ne
Municipality District: Alta Vista and Area
Fronting On: South
Parcel Number: 042590011
Pool: None
Sewer: Sewers
Lot Depth: 128.89 Feet
Lot Frontage: 50.05 Feet
Additional Media
- Virtual Tour: https://listings.nextdoorphotos.com/502coronationavenuek1g0m3
Rooms
Room details for 502 Coronation Avenue, Alta Vista and Area
| Type | Dimensions | Description |
|---|---|---|
| Living Main | 6.66 x 4.26 | Fireplace |
| Kitchen Main | 6.72 x 3.38 | |
| Den Main | 7.47 x 3.73 | |
| Prim Bdrm 2nd | 4.00 x 4.25 | |
| 2nd Br 2nd | 4.00 x 3.34 | |
| 3rd Br 2nd | 3.23 x 3.20 | |
| Bathroom 2nd | 1.98 x 2.34 | 3 Pc Bath |
| Br 2nd | 3.83 x 3.44 | |
| Kitchen 2nd | 1.94 x 3.44 | |
| Bathroom 2nd | 1.52 x 2.45 | 4 Pc Bath |
| Family Lower | 3.62 x 5.78 | |
| Bathroom Lower | 1.92 x 1.94 | 4 Pc Bath |
| XXXXXXXX | XXX XX, XXXX |
XXXXXX XXX XXXX |
$XXX,XXX |
| XXXXXXXX XXXXXX | XXX XX, XXXX | $674,900 XXX XXXX |
Car-Dependent
- Almost all errands require a car.

École élémentaire publique L'Héritage
Elementary: PublicChar-Lan Intermediate School
Elementary: PublicSt Peter's School
Elementary: CatholicHoly Trinity Catholic Elementary School
Elementary: CatholicÉcole élémentaire catholique de l'Ange-Gardien
Elementary: CatholicWilliamstown Public School
Elementary: PublicÉcole secondaire publique L'Héritage
Secondary: PublicCharlottenburgh and Lancaster District High School
Secondary: PublicSt Lawrence Secondary School
Secondary: PublicÉcole secondaire catholique La Citadelle
Secondary: CatholicHoly Trinity Catholic Secondary School
Secondary: CatholicCornwall Collegiate and Vocational School
Secondary: Public

