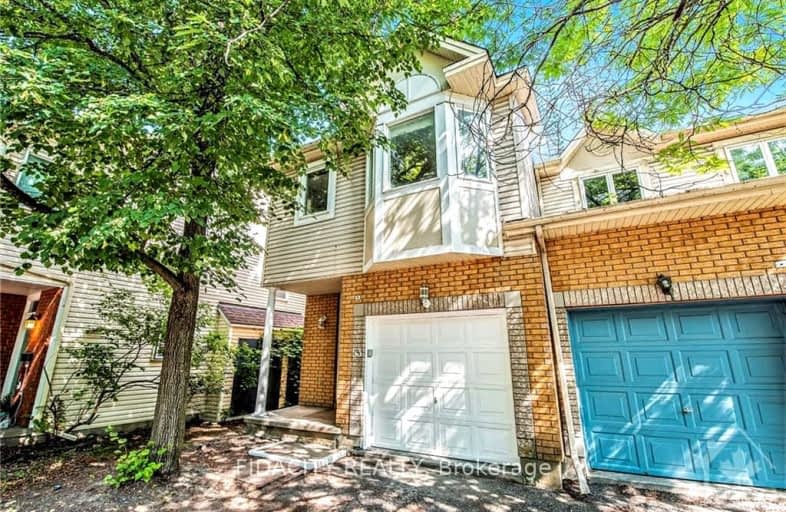Sold on Jan 17, 2025
Note: Property is not currently for sale or for rent.

-
Type: Att/Row/Twnhouse
-
Style: 2-Storey
-
Lot Size: 69.19 x 35.63 Feet
-
Age: No Data
-
Taxes: $4,152 per year
-
Days on Site: 91 Days
-
Added: Oct 18, 2024 (3 months on market)
-
Updated:
-
Last Checked: 2 months ago
-
MLS®#: X9522870
-
Listed By: Fidacity realty
Flooring: Tile, Rarely offered END UNIT townhome in the heart of the extremely sought after community of Riverview Park. Inside you will find many features to love including brand new modern floors, large windows, sunny, bright & clean living/dining areas. Living room with a cozy gas fireplace, newly updated Kitchen with quartz counters, modern backsplash, eat-in area & ample cupboard/counter space. Upstairs hosts 3 generous sized bedrooms, 2 full bathrooms, HUGE primary bedroom with walk-in closet & en-suite with soaker tub & corner shower. Finished basement with laundry area, 4th bathroom, rec-room & storage space. Can't beat this location! Nestled on a quiet street with mature trees, visitor parking, steps to the LRT station, minutes to downtown, highway access, The General Hospital, CHEO, Trainyards shopping Centre, restaurants, grocery stores & the sought after Lycee Claudel French Private School. $95/monthly association fee - includes public parking, snow removal, & maintenance. Heat pump 2023., Flooring: Laminate
Property Details
Facts for 53 SAN REMO, Alta Vista and Area
Status
Days on Market: 91
Last Status: Sold
Sold Date: Jan 17, 2025
Closed Date: Mar 31, 2025
Expiry Date: Jan 31, 2025
Sold Price: $630,000
Unavailable Date: Jan 18, 2025
Input Date: Oct 19, 2024
Property
Status: Sale
Property Type: Att/Row/Twnhouse
Style: 2-Storey
Area: Alta Vista and Area
Community: 3602 - Riverview Park
Availability Date: TBD
Inside
Bedrooms: 3
Kitchens: 1
Rooms: 6
Den/Family Room: No
Air Conditioning: Other
Fireplace: Yes
Central Vacuum: N
Utilities
Gas: Yes
Building
Basement: Finished
Basement 2: Full
Heat Type: Heat Pump
Heat Source: Gas
Exterior: Brick
Water Supply: Municipal
Special Designation: Unknown
Parking
Parking Included: Yes
Garage Spaces: 1
Garage Type: Attached
Total Parking Spaces: 2
Fees
Tax Year: 2022
Tax Legal Description: PCL 12-13, SEC GLJG ; PT LTS 12 & 13, CON JG , PART 11, 12 & 13
Taxes: $4,152
Highlights
Feature: Park
Feature: Public Transit
Land
Cross Street: Off of Riverside Dri
Municipality District: Alta Vista and Area
Fronting On: South
Parcel Number: 042020227
Pool: None
Sewer: Sewers
Lot Depth: 35.63 Feet
Lot Frontage: 69.19 Feet
Lot Irregularities: 1
Zoning: RES
Rooms
Room details for 53 SAN REMO, Alta Vista and Area
| Type | Dimensions | Description |
|---|---|---|
| Kitchen Main | 3.09 x 3.27 | |
| Living Main | 2.36 x 4.95 | |
| Dining Main | 2.94 x 3.86 | |
| Prim Bdrm 2nd | 3.45 x 6.85 | |
| Br 2nd | 2.56 x 4.57 | |
| Br 2nd | 2.66 x 4.64 | |
| Rec Bsmt | 4.19 x 7.11 |
| XXXXXXXX | XXX XX, XXXX |
XXXXXXX XXX XXXX |
|
| XXX XX, XXXX |
XXXXXX XXX XXXX |
$XXX,XXX | |
| XXXXXXXX | XXX XX, XXXX |
XXXXXX XXX XXXX |
$XXX,XXX |
| XXXXXXXX XXXXXXX | XXX XX, XXXX | XXX XXXX |
| XXXXXXXX XXXXXX | XXX XX, XXXX | $675,000 XXX XXXX |
| XXXXXXXX XXXXXX | XXX XX, XXXX | $650,000 XXX XXXX |

École élémentaire publique L'Héritage
Elementary: PublicChar-Lan Intermediate School
Elementary: PublicSt Peter's School
Elementary: CatholicHoly Trinity Catholic Elementary School
Elementary: CatholicÉcole élémentaire catholique de l'Ange-Gardien
Elementary: CatholicWilliamstown Public School
Elementary: PublicÉcole secondaire publique L'Héritage
Secondary: PublicCharlottenburgh and Lancaster District High School
Secondary: PublicSt Lawrence Secondary School
Secondary: PublicÉcole secondaire catholique La Citadelle
Secondary: CatholicHoly Trinity Catholic Secondary School
Secondary: CatholicCornwall Collegiate and Vocational School
Secondary: Public

