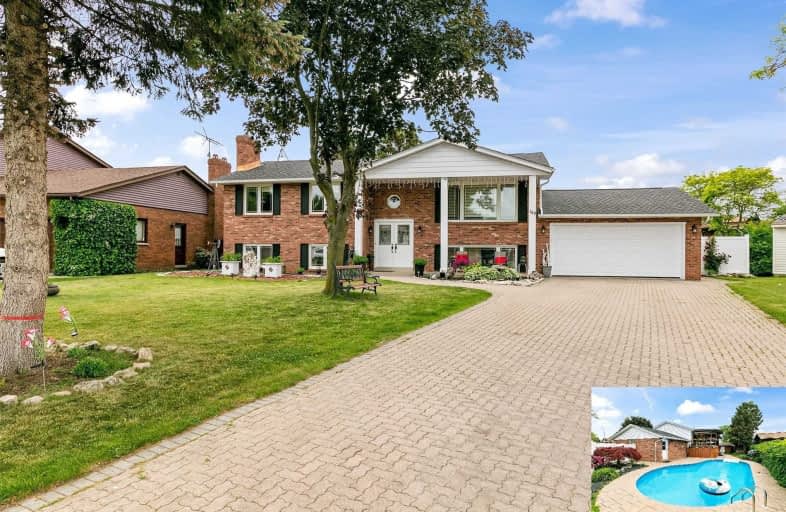Sold on Jul 09, 2021
Note: Property is not currently for sale or for rent.

-
Type: Detached
-
Style: Bungalow-Raised
-
Lot Size: 65 x 0 Feet
-
Age: No Data
-
Taxes: $3,373 per year
-
Days on Site: 11 Days
-
Added: Jun 28, 2021 (1 week on market)
-
Updated:
-
Last Checked: 3 months ago
-
MLS®#: X5289043
-
Listed By: Re/max west realty inc., brokerage
Welcome To 169 Hyde Park In Desirable River Canard On The Border Of Amherstburg & Lasalle! This Beautiful Spacious Updated Raised Ranch Bungalow Features An Entertainers Dream Backyard W/Hot Tub,Inground Pool& Covered Rear Deck.Large 3+2 Beds,1+1 Baths,Updated Kitchen W/Granite C/Tops,Potlights Throughout,Hardwood/Laminate Flooring,2Fireplaces,Finished Bsmnt W/Large Family Room,2 Large Bedrms, Kitchen& 3Pc Bathroom & Much More! This Is A Must See!!
Extras
S/S Fridge, S/S Stove, S/S Microwave, S/S Hood Range, S/S Dishwasher, S/S Cabinet Cooler, All Efls, All Window Coverings, Bsmnt Bedroom Closet, Hot Tub, B/I Shed, B/I Swing, 2 Fireplaces, S/S Washer&Dryer, Bsmt Fridge, Stove.
Property Details
Facts for 169 Hyde Park Road, Amherstburg
Status
Days on Market: 11
Last Status: Sold
Sold Date: Jul 09, 2021
Closed Date: Aug 16, 2021
Expiry Date: Sep 30, 2021
Sold Price: $665,000
Unavailable Date: Jul 09, 2021
Input Date: Jun 28, 2021
Prior LSC: Listing with no contract changes
Property
Status: Sale
Property Type: Detached
Style: Bungalow-Raised
Area: Amherstburg
Availability Date: 45 Days
Inside
Bedrooms: 3
Bedrooms Plus: 2
Bathrooms: 2
Kitchens: 1
Kitchens Plus: 1
Rooms: 6
Den/Family Room: Yes
Air Conditioning: Central Air
Fireplace: Yes
Washrooms: 2
Building
Basement: Finished
Heat Type: Fan Coil
Heat Source: Gas
Exterior: Brick
Water Supply: Municipal
Special Designation: Unknown
Parking
Driveway: Pvt Double
Garage Spaces: 2
Garage Type: Attached
Covered Parking Spaces: 7
Total Parking Spaces: 9
Fees
Tax Year: 2020
Tax Legal Description: Pl M-101 Lot 58
Taxes: $3,373
Land
Cross Street: Beneteau & Hyde Park
Municipality District: Amherstburg
Fronting On: West
Pool: Inground
Sewer: Sewers
Lot Frontage: 65 Feet
Lot Irregularities: 65 X Irreg
Acres: .50-1.99
Additional Media
- Virtual Tour: https://youriguide.com/169_hyde_park_rd_amherstburg_on/
Rooms
Room details for 169 Hyde Park Road, Amherstburg
| Type | Dimensions | Description |
|---|---|---|
| Dining Main | 3.34 x 3.59 | Hardwood Floor, Combined W/Kitchen, Stainless Steel Appl |
| Living Main | 4.74 x 4.42 | Hardwood Floor, Pot Lights, Fireplace |
| Kitchen Main | 3.74 x 3.59 | Laminate, Combined W/Dining, W/O To Deck |
| Master Main | 3.83 x 4.54 | Laminate, Double Closet, Window |
| 2nd Br Main | 3.83 x 4.05 | Laminate, Closet, Window |
| 3rd Br Main | 3.07 x 3.00 | Laminate, Closet, Window |
| Family Bsmt | 6.02 x 4.63 | Laminate, Fireplace, Pot Lights |
| Br Bsmt | 4.58 x 3.91 | Laminate, Window, Ceiling Fan |
| Br Bsmt | 4.94 x 3.29 | Laminate, Window, Closet |
| Kitchen Bsmt | 3.64 x 3.31 | Vinyl Floor |
| Laundry Bsmt | 2.32 x 3.31 | Vinyl Floor |
| XXXXXXXX | XXX XX, XXXX |
XXXX XXX XXXX |
$XXX,XXX |
| XXX XX, XXXX |
XXXXXX XXX XXXX |
$XXX,XXX |
| XXXXXXXX XXXX | XXX XX, XXXX | $665,000 XXX XXXX |
| XXXXXXXX XXXXXX | XXX XX, XXXX | $549,900 XXX XXXX |

Prince Andrew Public School
Elementary: PublicSt Joseph Catholic School
Elementary: CatholicSacred Heart Catholic Elementary School
Elementary: CatholicAnderdon Public School
Elementary: PublicÉcole élémentaire catholique Monseigneur Augustin Caron
Elementary: CatholicLaSalle Public School
Elementary: PublicWestern Secondary School
Secondary: PublicGeneral Amherst High School
Secondary: PublicSandwich Secondary School
Secondary: PublicSt Thomas of Villanova Secondary School
Secondary: CatholicHoly Names Catholic High School
Secondary: CatholicVincent Massey Secondary School
Secondary: Public

