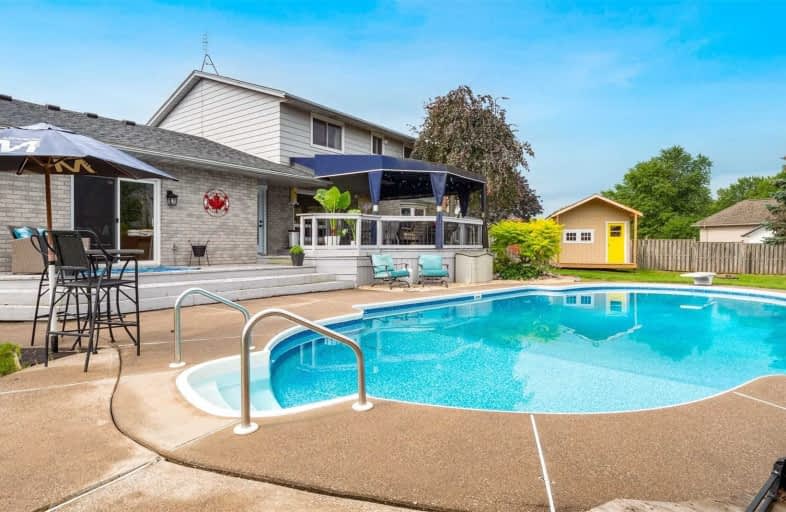Sold on Aug 09, 2021
Note: Property is not currently for sale or for rent.

-
Type: Detached
-
Style: 2-Storey
-
Size: 2500 sqft
-
Lot Size: 45.27 x 149.62 Feet
-
Age: 16-30 years
-
Taxes: $5,100 per year
-
Days on Site: 4 Days
-
Added: Aug 05, 2021 (4 days on market)
-
Updated:
-
Last Checked: 3 months ago
-
MLS®#: X5330651
-
Listed By: Century 21 showtime realty ltd, brokerage
Family Home With Pool! 4+1 Bed 3.1 Bath Home On Quiet Culdesac. Large Front Porch Leads To Recently Updated Home. Formal Living And Dining. Showstopper Custom Kitchen With Professional Range & Separate Coffee Bar. Sunken Family Room W/ Gas Fp. Main Floor Laundry & Bath. Basement W/ Family Room, Bed, Bath, & Storage. Huge Deck Covered By Custom Awning. Large Beautifully Landscaped Yard W/ Inground Pool. Close To River Canard For Kayaking And Canoeing
Property Details
Facts for 172 Lydia Crescent, Amherstburg
Status
Days on Market: 4
Last Status: Sold
Sold Date: Aug 09, 2021
Closed Date: Oct 08, 2021
Expiry Date: Oct 28, 2021
Sold Price: $813,000
Unavailable Date: Aug 09, 2021
Input Date: Aug 05, 2021
Prior LSC: Listing with no contract changes
Property
Status: Sale
Property Type: Detached
Style: 2-Storey
Size (sq ft): 2500
Age: 16-30
Area: Amherstburg
Availability Date: 60 Days
Inside
Bedrooms: 4
Bedrooms Plus: 1
Bathrooms: 4
Kitchens: 1
Rooms: 5
Den/Family Room: Yes
Air Conditioning: Central Air
Fireplace: Yes
Laundry Level: Main
Washrooms: 4
Building
Basement: Finished
Basement 2: Full
Heat Type: Forced Air
Heat Source: Gas
Exterior: Brick
Exterior: Vinyl Siding
Water Supply: Municipal
Special Designation: Unknown
Parking
Driveway: Private
Garage Spaces: 2
Garage Type: Attached
Covered Parking Spaces: 4
Total Parking Spaces: 6
Fees
Tax Year: 2021
Tax Legal Description: Pl M101 Lt 104 Anderdon
Taxes: $5,100
Land
Cross Street: Beneteau Dr
Municipality District: Amherstburg
Fronting On: North
Pool: Indoor
Sewer: Sewers
Lot Depth: 149.62 Feet
Lot Frontage: 45.27 Feet
Lot Irregularities: 45.27 X 113.61 X 153.
Acres: < .50
Zoning: Res
Additional Media
- Virtual Tour: https://youriguide.com/172_lydia_crescent_amherstburg_on/
Rooms
Room details for 172 Lydia Crescent, Amherstburg
| Type | Dimensions | Description |
|---|---|---|
| Living Main | - | |
| Dining Main | - | |
| Kitchen Main | - | |
| Breakfast Main | - | |
| Family Main | - | |
| Laundry Main | - | |
| Master 2nd | - | |
| 2nd Br 2nd | - | |
| 3rd Br 2nd | - | |
| 4th Br 2nd | - | |
| Rec Bsmt | - | |
| 5th Br Bsmt | - |
| XXXXXXXX | XXX XX, XXXX |
XXXX XXX XXXX |
$XXX,XXX |
| XXX XX, XXXX |
XXXXXX XXX XXXX |
$XXX,XXX |
| XXXXXXXX XXXX | XXX XX, XXXX | $813,000 XXX XXXX |
| XXXXXXXX XXXXXX | XXX XX, XXXX | $699,900 XXX XXXX |

Prince Andrew Public School
Elementary: PublicSt Joseph Catholic School
Elementary: CatholicSacred Heart Catholic Elementary School
Elementary: CatholicAnderdon Public School
Elementary: PublicÉcole élémentaire catholique Monseigneur Augustin Caron
Elementary: CatholicLaSalle Public School
Elementary: PublicWestern Secondary School
Secondary: PublicGeneral Amherst High School
Secondary: PublicSandwich Secondary School
Secondary: PublicSt Thomas of Villanova Secondary School
Secondary: CatholicHoly Names Catholic High School
Secondary: CatholicVincent Massey Secondary School
Secondary: Public

