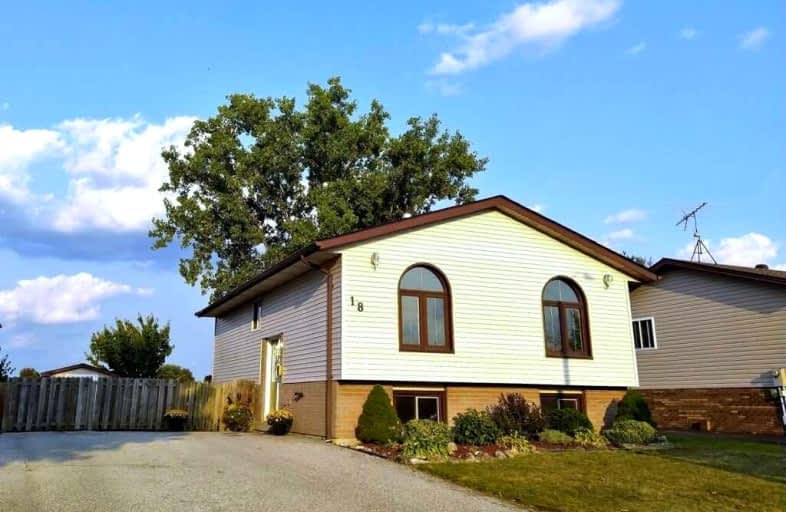
St Bernard Catholic School
Elementary: Catholic
0.81 km
Malden Central Public School
Elementary: Public
6.25 km
Stella Maris Catholic School
Elementary: Catholic
1.75 km
Amherstburg Public School
Elementary: Public
1.02 km
École élémentaire catholique Saint-Jean-Baptiste
Elementary: Catholic
1.11 km
Anderdon Public School
Elementary: Public
4.57 km
Western Secondary School
Secondary: Public
10.46 km
General Amherst High School
Secondary: Public
1.66 km
Sandwich Secondary School
Secondary: Public
13.37 km
St Thomas of Villanova Secondary School
Secondary: Catholic
9.85 km
Holy Names Catholic High School
Secondary: Catholic
19.62 km
Vincent Massey Secondary School
Secondary: Public
17.89 km


