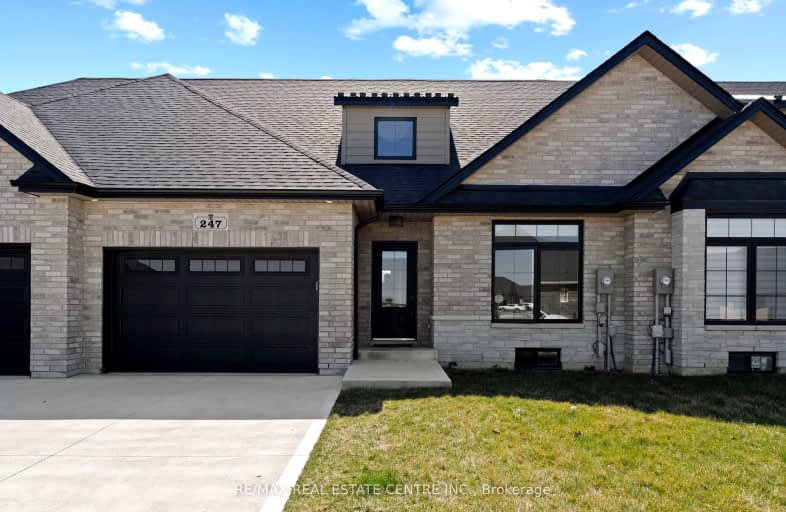Car-Dependent
- Almost all errands require a car.
7
/100
Somewhat Bikeable
- Most errands require a car.
25
/100

St Bernard Catholic School
Elementary: Catholic
2.85 km
Stella Maris Catholic School
Elementary: Catholic
1.66 km
St Joseph Catholic School
Elementary: Catholic
6.89 km
Amherstburg Public School
Elementary: Public
2.61 km
École élémentaire catholique Saint-Jean-Baptiste
Elementary: Catholic
3.69 km
Anderdon Public School
Elementary: Public
3.54 km
Western Secondary School
Secondary: Public
9.25 km
General Amherst High School
Secondary: Public
2.71 km
Sandwich Secondary School
Secondary: Public
11.05 km
St Thomas of Villanova Secondary School
Secondary: Catholic
8.25 km
Holy Names Catholic High School
Secondary: Catholic
17.37 km
Vincent Massey Secondary School
Secondary: Public
15.78 km
-
Splash Pad
Amherstburg ON 2.84km -
Toddy Jones Park
Amherstburg ON 2.84km -
Kings Navy Yard a'burg
Amherstburg ON 3.19km
-
TD Bank Financial Group
89 Richmond St, Amherstburg ON N9V 1G2 3.12km -
CIBC
48 Richmond St, Amherstburg ON N9V 1E9 3.15km -
DFCU Financial
18070 Fort St (btwn Sibley & Pennsylvania), Riverview, MI 48193 8.64km


