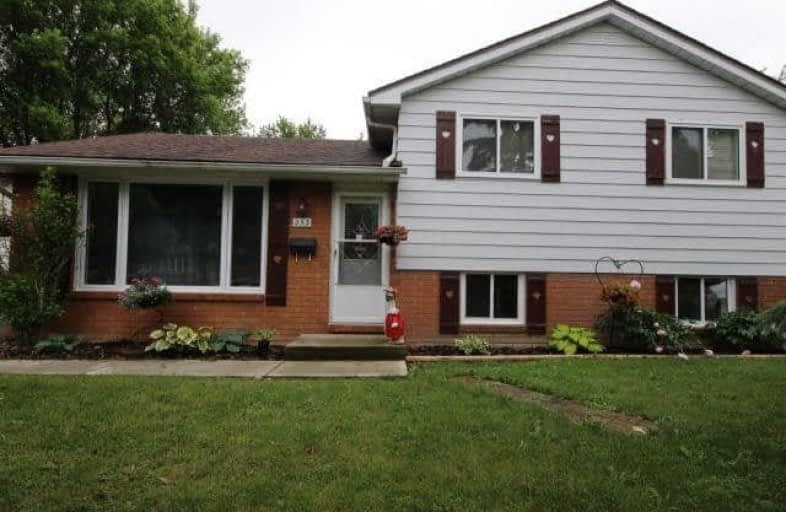Sold on Jun 20, 2018
Note: Property is not currently for sale or for rent.

-
Type: Detached
-
Style: Sidesplit 3
-
Size: 700 sqft
-
Lot Size: 55 x 120.2 Feet
-
Age: 31-50 years
-
Taxes: $2,153 per year
-
Days on Site: 8 Days
-
Added: Sep 07, 2019 (1 week on market)
-
Updated:
-
Last Checked: 3 months ago
-
MLS®#: X4159328
-
Listed By: Comfree commonsense network, brokerage
Nothing To Do But Move In! Pride Of Ownership Shows In This Well Maintained 3 Bedroom, 1 Bath Tri-Level Side Split. This House Is Located In A Beautiful Mature Neighborhood Close To Shopping, Schools, And Other Amenities. There Have Been Many Recent Updates Including: Windows, Electrical Panel, Hardwood Flooring, Bathroom, Kitchen, Air Conditioner(2 Years) Shingles (5 Years), Sidewalks And Much More. Backyard Is Fully Fenced With Cement Patio.
Property Details
Facts for 253 Cherrylawn Crescent, Amherstburg
Status
Days on Market: 8
Last Status: Sold
Sold Date: Jun 20, 2018
Closed Date: Aug 02, 2018
Expiry Date: Oct 11, 2018
Sold Price: $239,000
Unavailable Date: Jun 20, 2018
Input Date: Jun 12, 2018
Prior LSC: Listing with no contract changes
Property
Status: Sale
Property Type: Detached
Style: Sidesplit 3
Size (sq ft): 700
Age: 31-50
Area: Amherstburg
Availability Date: 30_60
Inside
Bedrooms: 3
Bathrooms: 1
Kitchens: 1
Rooms: 8
Den/Family Room: Yes
Air Conditioning: Central Air
Fireplace: No
Washrooms: 1
Building
Basement: Finished
Heat Type: Forced Air
Heat Source: Gas
Exterior: Alum Siding
Exterior: Brick
Water Supply: Municipal
Special Designation: Unknown
Parking
Driveway: Available
Garage Type: None
Covered Parking Spaces: 3
Total Parking Spaces: 3
Fees
Tax Year: 2017
Tax Legal Description: Pcl 40-2 Sec M17; Lt 40 Pl M17, S/T Lt3710; Amhers
Taxes: $2,153
Land
Cross Street: Pickering Dr
Municipality District: Amherstburg
Fronting On: South
Pool: None
Sewer: Sewers
Lot Depth: 120.2 Feet
Lot Frontage: 55 Feet
Acres: < .50
Rooms
Room details for 253 Cherrylawn Crescent, Amherstburg
| Type | Dimensions | Description |
|---|---|---|
| Kitchen Main | 2.82 x 5.49 | |
| Living Main | 3.91 x 4.52 | |
| Family Lower | 3.18 x 6.05 | |
| Laundry Lower | 3.40 x 5.05 | |
| Master Upper | 2.74 x 3.45 | |
| 2nd Br Upper | 2.74 x 3.00 | |
| 3rd Br Upper | 2.97 x 3.56 |
| XXXXXXXX | XXX XX, XXXX |
XXXX XXX XXXX |
$XXX,XXX |
| XXX XX, XXXX |
XXXXXX XXX XXXX |
$XXX,XXX |
| XXXXXXXX XXXX | XXX XX, XXXX | $239,000 XXX XXXX |
| XXXXXXXX XXXXXX | XXX XX, XXXX | $239,000 XXX XXXX |

St Bernard Catholic School
Elementary: CatholicMalden Central Public School
Elementary: PublicStella Maris Catholic School
Elementary: CatholicAmherstburg Public School
Elementary: PublicÉcole élémentaire catholique Saint-Jean-Baptiste
Elementary: CatholicAnderdon Public School
Elementary: PublicWestern Secondary School
Secondary: PublicGeneral Amherst High School
Secondary: PublicSandwich Secondary School
Secondary: PublicSt Thomas of Villanova Secondary School
Secondary: CatholicHoly Names Catholic High School
Secondary: CatholicVincent Massey Secondary School
Secondary: Public

