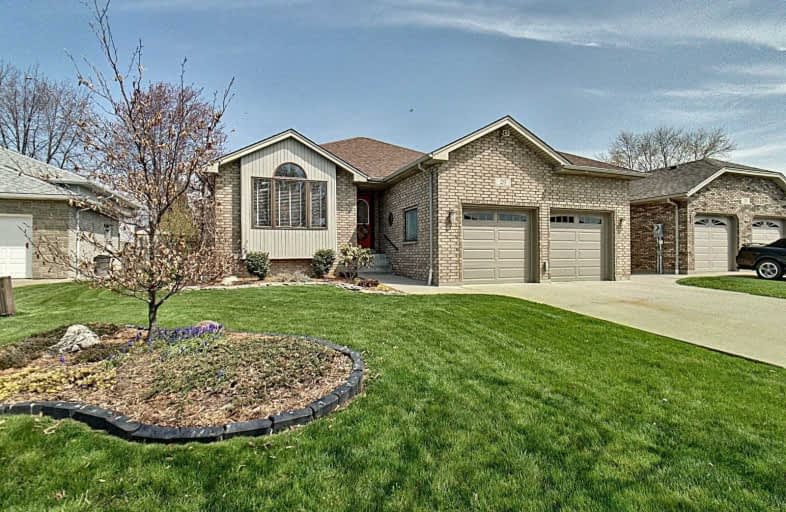Sold on May 03, 2020
Note: Property is not currently for sale or for rent.

-
Type: Detached
-
Style: Bungalow
-
Size: 1100 sqft
-
Lot Size: 55.77 x 126.27 Feet
-
Age: 16-30 years
-
Taxes: $3,769 per year
-
Days on Site: 4 Days
-
Added: Apr 29, 2020 (4 days on market)
-
Updated:
-
Last Checked: 3 months ago
-
MLS®#: X4750238
-
Listed By: Purplebricks, brokerage
Ranch Home In The Heart Of Amherstburg, Close To Schools And All Amenities, Beautifully Landscaped Exterior. Main Floor Living Room With 2 Skylights And Gas Fireplace. Main Floor Laundry. Master Bedroom Has A Beautiful Ensuite Bath With Deep Jetted Tub.Basement Area Includes Large Family Room With Dry Bar With Granite Countertops. Large Rec Room,3 Piece Bath With Walk In Shower. Inclusions;2 Fridges, Stove, Microwave, Dishwasher, Washer/Dryer
Property Details
Facts for 29 Heaton Street, Amherstburg
Status
Days on Market: 4
Last Status: Sold
Sold Date: May 03, 2020
Closed Date: Jul 15, 2020
Expiry Date: Aug 28, 2020
Sold Price: $413,127
Unavailable Date: May 03, 2020
Input Date: Apr 29, 2020
Prior LSC: Listing with no contract changes
Property
Status: Sale
Property Type: Detached
Style: Bungalow
Size (sq ft): 1100
Age: 16-30
Area: Amherstburg
Availability Date: 60-90
Inside
Bedrooms: 3
Bedrooms Plus: 1
Bathrooms: 3
Kitchens: 1
Rooms: 6
Den/Family Room: Yes
Air Conditioning: Central Air
Fireplace: Yes
Laundry Level: Main
Central Vacuum: N
Washrooms: 3
Building
Basement: Finished
Heat Type: Forced Air
Heat Source: Gas
Exterior: Brick
Exterior: Vinyl Siding
Water Supply: Municipal
Special Designation: Unknown
Parking
Driveway: Private
Garage Spaces: 2
Garage Type: Attached
Covered Parking Spaces: 4
Total Parking Spaces: 6
Fees
Tax Year: 2019
Tax Legal Description: Pt Lt 23 Con 2 (Aka Lt 2 Range 1) Malden (Amherstb
Taxes: $3,769
Land
Cross Street: Fryer St Turn East O
Municipality District: Amherstburg
Fronting On: North
Pool: None
Sewer: Sewers
Lot Depth: 126.27 Feet
Lot Frontage: 55.77 Feet
Acres: < .50
Rooms
Room details for 29 Heaton Street, Amherstburg
| Type | Dimensions | Description |
|---|---|---|
| Master Main | 3.66 x 4.27 | |
| 2nd Br Main | 2.97 x 3.12 | |
| 3rd Br Main | 3.00 x 3.10 | |
| Kitchen Main | 4.06 x 5.13 | |
| Laundry Main | 1.52 x 1.70 | |
| Living Main | 3.96 x 7.32 | |
| 4th Br Bsmt | 2.54 x 3.53 | |
| Family Bsmt | 5.66 x 9.47 | |
| Rec Bsmt | 3.53 x 6.76 |
| XXXXXXXX | XXX XX, XXXX |
XXXX XXX XXXX |
$XXX,XXX |
| XXX XX, XXXX |
XXXXXX XXX XXXX |
$XXX,XXX |
| XXXXXXXX XXXX | XXX XX, XXXX | $413,127 XXX XXXX |
| XXXXXXXX XXXXXX | XXX XX, XXXX | $399,900 XXX XXXX |

St Bernard Catholic School
Elementary: CatholicMalden Central Public School
Elementary: PublicStella Maris Catholic School
Elementary: CatholicAmherstburg Public School
Elementary: PublicÉcole élémentaire catholique Saint-Jean-Baptiste
Elementary: CatholicAnderdon Public School
Elementary: PublicWestern Secondary School
Secondary: PublicGeneral Amherst High School
Secondary: PublicSandwich Secondary School
Secondary: PublicSt Thomas of Villanova Secondary School
Secondary: CatholicHoly Names Catholic High School
Secondary: CatholicVincent Massey Secondary School
Secondary: Public

