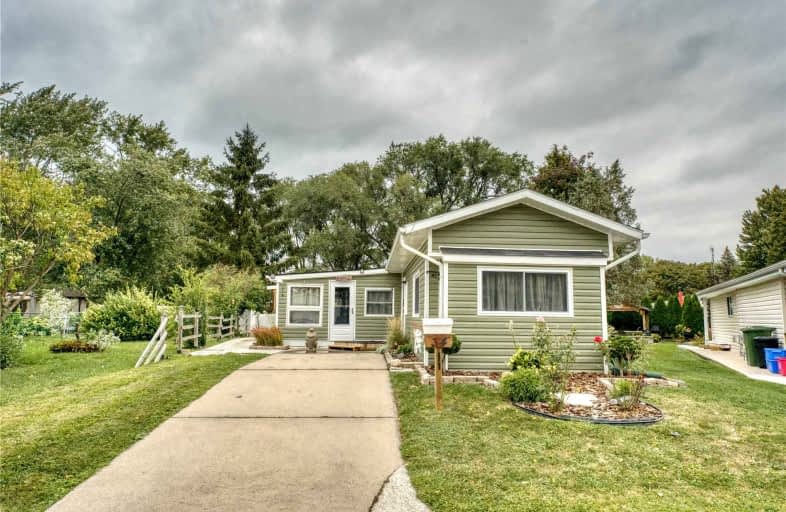Sold on Oct 01, 2021
Note: Property is not currently for sale or for rent.

-
Type: Mobile/Trailer
-
Style: Bungalow
-
Size: 700 sqft
-
Lot Size: 0 x 0 Feet
-
Age: No Data
-
Days on Site: 8 Days
-
Added: Sep 23, 2021 (1 week on market)
-
Updated:
-
Last Checked: 3 months ago
-
MLS®#: X5380662
-
Listed By: Century 21 showtime realty ltd, brokerage
Welcome To This Spacious Mobile Home Located In The Heart Of Amherstburg. This Well-Kept Home Features A Cozy Living Room, Large Kitchen With Accompanying Eating Area, A Bedroom And A Washroom And Front Driveway. Enjoy Your Large Fenced Backyard, Perfectly Landscaped, With A Storage Shed And Workshop. This Home Has Country-Style Finishes Throughout With Plenty Of Storage. Bask In The Sun In The New 16'X15' Sunroom.
Extras
Park Fees Of $610.00 Per Month Includes Taxes, Land Lease, Garbage And Snow Removal [Will Increase $50.00 With New Buyer].
Property Details
Facts for 34 Malden Hill Drive, Amherstburg
Status
Days on Market: 8
Last Status: Sold
Sold Date: Oct 01, 2021
Closed Date: Nov 01, 2021
Expiry Date: Jan 31, 2022
Sold Price: $219,000
Unavailable Date: Oct 01, 2021
Input Date: Sep 23, 2021
Prior LSC: Listing with no contract changes
Property
Status: Sale
Property Type: Mobile/Trailer
Style: Bungalow
Size (sq ft): 700
Area: Amherstburg
Inside
Bedrooms: 1
Bathrooms: 1
Kitchens: 1
Rooms: 6
Den/Family Room: Yes
Air Conditioning: None
Fireplace: No
Washrooms: 1
Building
Basement: None
Heat Type: Forced Air
Heat Source: Gas
Exterior: Alum Siding
Exterior: Vinyl Siding
Water Supply: Municipal
Special Designation: Unknown
Parking
Driveway: Front Yard
Garage Type: None
Covered Parking Spaces: 2
Total Parking Spaces: 2
Fees
Tax Year: 2021
Tax Legal Description: 1964 Pyramid Model #65129A7
Land
Cross Street: Sandwich St S
Municipality District: Amherstburg
Fronting On: North
Parcel Number: 705680238
Pool: None
Sewer: Sewers
Zoning: Res
Additional Media
- Virtual Tour: https://youriguide.com/34_malden_hill_dr_amherstburg_on/
Rooms
Room details for 34 Malden Hill Drive, Amherstburg
| Type | Dimensions | Description |
|---|---|---|
| Sunroom Main | - | |
| Living Main | - | |
| Kitchen Main | - | |
| Laundry Main | - | |
| Prim Bdrm Main | - | |
| Utility Main | - |
| XXXXXXXX | XXX XX, XXXX |
XXXX XXX XXXX |
$XXX,XXX |
| XXX XX, XXXX |
XXXXXX XXX XXXX |
$XXX,XXX |
| XXXXXXXX XXXX | XXX XX, XXXX | $219,000 XXX XXXX |
| XXXXXXXX XXXXXX | XXX XX, XXXX | $199,900 XXX XXXX |

St Bernard Catholic School
Elementary: CatholicMalden Central Public School
Elementary: PublicStella Maris Catholic School
Elementary: CatholicAmherstburg Public School
Elementary: PublicÉcole élémentaire catholique Saint-Jean-Baptiste
Elementary: CatholicAnderdon Public School
Elementary: PublicWestern Secondary School
Secondary: PublicGeneral Amherst High School
Secondary: PublicSandwich Secondary School
Secondary: PublicSt Thomas of Villanova Secondary School
Secondary: CatholicHoly Names Catholic High School
Secondary: CatholicVincent Massey Secondary School
Secondary: Public

