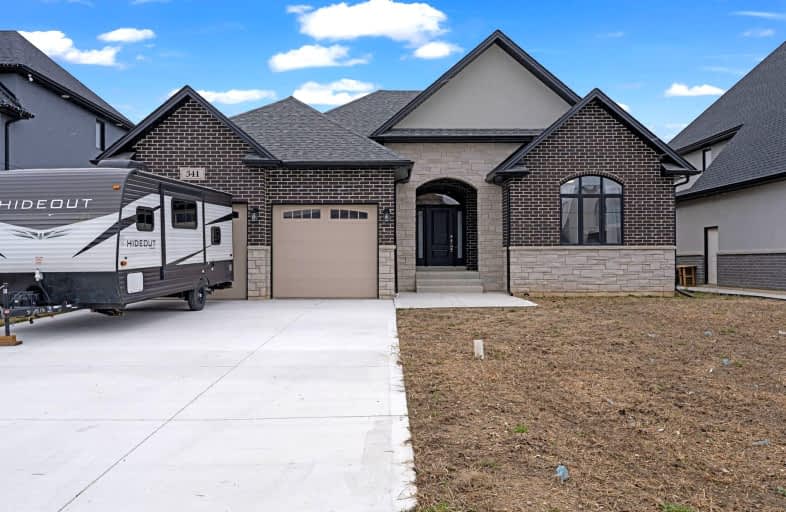Added 9 months ago

-
Type: Detached
-
Style: Bungalow
-
Size: 2000 sqft
-
Lot Size: 60.29 x 128.5 Feet
-
Age: 0-5 years
-
Taxes: $7,255 per year
-
Days on Site: 1 Days
-
Added: Sep 24, 2024 (9 months ago)
-
Updated:
-
Last Checked: 3 months ago
-
MLS®#: X9367158
-
Listed By: North 2 south realty
A STUNNING NEW CUSTOM-BUILT HOME BUILT IN THE LUXURIOUS GOLF COURSE AREA OF AMHERSTBURG. THIS BUNGALOW HOME IS DESIGNED W/MODERN LIVING IN MIND, FEATURING A SPACIOUS LIVING RM PERFECT FOR HOSTING FAMILY & FRIENDS. THE BEAUTIFUL KITCHEN IS A CHEF'S DREAM, WITH AMPLE SPACE FOR MEAL PREP &ENTERTAINING. WITH 3 BDRMS & 2 BATHS, THIS HOME OFFERS PLENTY OF ROOM FOR THE WHOLE FAMILY TO RELAX AND UNWIND. IT ALSO INCLUDES ENSUITE & A WALK-IN CLST. LOCATED IN THE PRIME LOCATION IN THE HEART OF AMHERSTBURG'S GOLF COURSE COMMUNITY, YOU'LL ENJOY ALL THE AMENITIES THIS BEAUTIFUL AREA HAS TO OFFER. FROM LUSH GREENS TO STUNNING WATER FEATURES, THIS COMMUNITY IS PERFECT FOR THOSE WHO LOVE TOWALK, BIKE OR RELAX WITH FRIENDS. THIS CUSTOM BUILT HOME IS THE PERFECT OPPORTUNITY TO CREATE THE HOME OF YOUR DREAMS IN A LOCATION THAT CAN'T BE BEAT.
Upcoming Open Houses
We do not have information on any open houses currently scheduled.
Schedule a Private Tour -
Contact Us
Property Details
Facts for 341 Benson Court, Amherstburg
Property
Status: Sale
Property Type: Detached
Style: Bungalow
Size (sq ft): 2000
Age: 0-5
Area: Amherstburg
Community: Amherstburg
Availability Date: TBD
Inside
Bedrooms: 3
Bathrooms: 2
Kitchens: 1
Rooms: 9
Den/Family Room: Yes
Air Conditioning: Central Air
Fireplace: Yes
Laundry Level: Main
Washrooms: 2
Building
Basement: Part Fin
Heat Type: Forced Air
Heat Source: Gas
Exterior: Brick
Water Supply: Municipal
Special Designation: Unknown
Parking
Driveway: Available
Garage Spaces: 2
Garage Type: Built-In
Covered Parking Spaces: 4
Total Parking Spaces: 6
Fees
Tax Year: 2023
Tax Legal Description: LOT 21, PLAN 12M671 TOWN OF AMHERSTBURG
Taxes: $7,255
Land
Cross Street: MIDDLE SIDE RD/CONCE
Municipality District: Amherstburg
Fronting On: North
Parcel Number: 015452158
Pool: None
Sewer: Sewers
Lot Depth: 128.5 Feet
Lot Frontage: 60.29 Feet
Rooms
Room details for 341 Benson Court, Amherstburg
| Type | Dimensions | Description |
|---|---|---|
| Great Rm Main | 4.60 x 7.00 | Fireplace, Cathedral Ceiling, Open Concept |
| Kitchen Main | 3.70 x 4.30 | Open Concept, Illuminated Ceiling, Family Size Kitchen |
| Dining Main | 3.70 x 3.50 | Open Concept, Sliding Doors, Eat-In Kitchen |
| Br Main | 4.76 x 4.10 | W/I Closet, Walk-in Bath, 4 Pc Ensuite |
| 2nd Br Main | 4.20 x 3.66 | Closet, Hardwood Floor, West View |
| 3rd Br Main | 4.20 x 3.66 | Closet, Hardwood Floor, North View |
| Laundry Main | - | Quartz Counter, Backsplash, Laundry Sink |
| Pantry Main | 2.20 x 1.60 | Pantry, Tile Floor, B/I Shelves |
| Foyer Main | 1.90 x 6.00 | Cathedral Ceiling, Porcelain Floor, Open Concept |
| X9367158 | Sep 24, 2024 |
Active For Sale |
$965,999 |
| X8203530 | Aug 01, 2024 |
Inactive For Sale |
|
| Apr 03, 2024 |
Listed For Sale |
$965,999 | |
| X6671232 | Oct 19, 2023 |
Removed For Sale |
|
| Jul 17, 2023 |
Listed For Sale |
$1,148,000 |
| X9367158 Active | Sep 24, 2024 | $965,999 For Sale |
| X8203530 Inactive | Aug 01, 2024 | For Sale |
| X8203530 Listed | Apr 03, 2024 | $965,999 For Sale |
| X6671232 Removed | Oct 19, 2023 | For Sale |
| X6671232 Listed | Jul 17, 2023 | $1,148,000 For Sale |
Car-Dependent
- Almost all errands require a car.

École élémentaire publique L'Héritage
Elementary: PublicChar-Lan Intermediate School
Elementary: PublicSt Peter's School
Elementary: CatholicHoly Trinity Catholic Elementary School
Elementary: CatholicÉcole élémentaire catholique de l'Ange-Gardien
Elementary: CatholicWilliamstown Public School
Elementary: PublicÉcole secondaire publique L'Héritage
Secondary: PublicCharlottenburgh and Lancaster District High School
Secondary: PublicSt Lawrence Secondary School
Secondary: PublicÉcole secondaire catholique La Citadelle
Secondary: CatholicHoly Trinity Catholic Secondary School
Secondary: CatholicCornwall Collegiate and Vocational School
Secondary: Public

