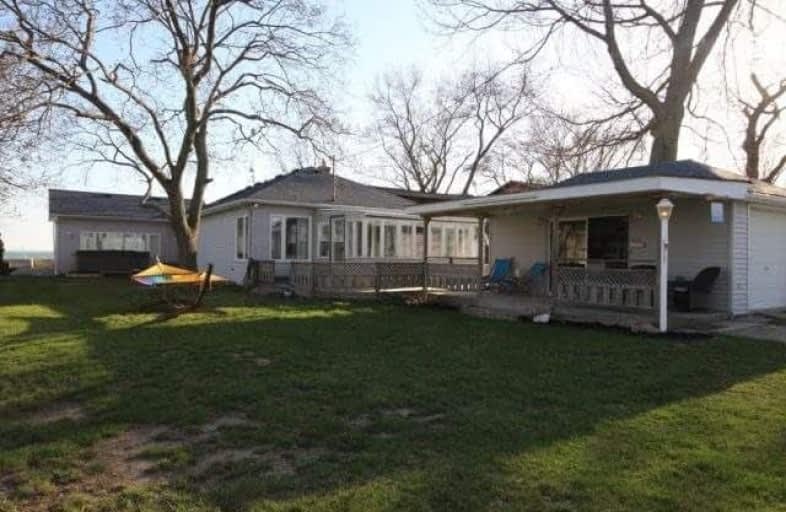Sold on May 23, 2018
Note: Property is not currently for sale or for rent.

-
Type: Detached
-
Style: Bungalow
-
Size: 1500 sqft
-
Lot Size: 60 x 120 Feet
-
Age: 51-99 years
-
Taxes: $4,053 per year
-
Days on Site: 16 Days
-
Added: Sep 07, 2019 (2 weeks on market)
-
Updated:
-
Last Checked: 3 months ago
-
MLS®#: X4119279
-
Listed By: Comfree commonsense network, brokerage
Spectacular Waterfront Home With Panoramic Views Of Lake Erie! This Well Maintained Partially Renovated Home Is In Move In Condition And Won't Last! Nestled In Sought After Lake Erie Country Club With Exclusive Access To All Social Events, Parks And Much More. Fee Of $470 Per Year Includes Use Of The Clubhouse, Boat Dock , All Amenities And The Cost Of Road Maintenance.
Property Details
Facts for 397 Lakeside Drive, Amherstburg
Status
Days on Market: 16
Last Status: Sold
Sold Date: May 23, 2018
Closed Date: Aug 07, 2018
Expiry Date: Sep 06, 2018
Sold Price: $455,000
Unavailable Date: May 23, 2018
Input Date: May 07, 2018
Property
Status: Sale
Property Type: Detached
Style: Bungalow
Size (sq ft): 1500
Age: 51-99
Area: Amherstburg
Availability Date: 30_60
Inside
Bedrooms: 2
Bedrooms Plus: 1
Bathrooms: 2
Kitchens: 1
Rooms: 10
Den/Family Room: No
Air Conditioning: Central Air
Fireplace: Yes
Washrooms: 2
Building
Basement: Crawl Space
Heat Type: Forced Air
Heat Source: Gas
Exterior: Vinyl Siding
Water Supply: Municipal
Special Designation: Unknown
Parking
Driveway: Available
Garage Spaces: 1
Garage Type: Detached
Covered Parking Spaces: 4
Total Parking Spaces: 5
Fees
Tax Year: 2017
Tax Legal Description: Lt 84 Pl 1038 Malden; Pt Lt 85 Pl 1038 Malden As I
Taxes: $4,053
Highlights
Feature: Waterfront
Land
Cross Street: Cr50>lake Erie Count
Municipality District: Amherstburg
Fronting On: South
Pool: None
Sewer: Sewers
Lot Depth: 120 Feet
Lot Frontage: 60 Feet
Acres: < .50
Waterfront: Direct
Rooms
Room details for 397 Lakeside Drive, Amherstburg
| Type | Dimensions | Description |
|---|---|---|
| Master Main | 3.51 x 3.66 | |
| 2nd Br Main | 3.25 x 3.43 | |
| 3rd Br Main | 4.57 x 5.31 | |
| Dining Main | 3.40 x 3.61 | |
| Kitchen Main | 3.48 x 4.27 | |
| Laundry Main | 2.06 x 3.43 | |
| Living Main | 12.01 x 3.56 | |
| Sunroom Main | 3.38 x 4.67 |
| XXXXXXXX | XXX XX, XXXX |
XXXX XXX XXXX |
$XXX,XXX |
| XXX XX, XXXX |
XXXXXX XXX XXXX |
$XXX,XXX |
| XXXXXXXX XXXX | XXX XX, XXXX | $455,000 XXX XXXX |
| XXXXXXXX XXXXXX | XXX XX, XXXX | $469,995 XXX XXXX |

St Bernard Catholic School
Elementary: CatholicSt Anthony Catholic School
Elementary: CatholicMalden Central Public School
Elementary: PublicHarrow Public School
Elementary: PublicAmherstburg Public School
Elementary: PublicÉcole élémentaire catholique Saint-Jean-Baptiste
Elementary: CatholicWestern Secondary School
Secondary: PublicGeneral Amherst High School
Secondary: PublicSandwich Secondary School
Secondary: PublicSt Thomas of Villanova Secondary School
Secondary: CatholicHoly Names Catholic High School
Secondary: CatholicVincent Massey Secondary School
Secondary: Public

