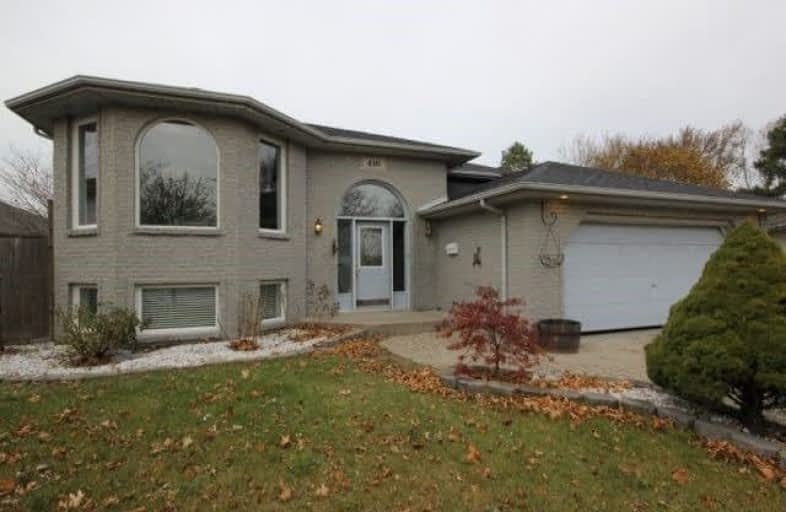Sold on Nov 26, 2017
Note: Property is not currently for sale or for rent.

-
Type: Detached
-
Style: Bungalow-Raised
-
Size: 1100 sqft
-
Lot Size: 45.93 x 93.2 Feet
-
Age: 16-30 years
-
Taxes: $3,471 per year
-
Days on Site: 2 Days
-
Added: Sep 07, 2019 (2 days on market)
-
Updated:
-
Last Checked: 3 months ago
-
MLS®#: X3993401
-
Listed By: Comfree commonsense network, brokerage
Four Bedroom Full Brick Raised Ranch Situated On A Large Pie Shaped Lot. The Home Features A Spacious Living Room, A Bright Eat In Kitchen With Portable Island, A Fully Finished Basement, Two Natural Gas Fireplaces, A Large Fully Fenced Backyard, And Natural Gas Bbq Hookup. Updates To The Roof (2014), Furnace And Central Air (2016),And New Flooring Throughout (2015). All Appliances Included. Flexible Possession Date.
Property Details
Facts for 410 Briar Ridge Avenue, Amherstburg
Status
Days on Market: 2
Last Status: Sold
Sold Date: Nov 26, 2017
Closed Date: Jan 05, 2018
Expiry Date: May 23, 2018
Sold Price: $315,000
Unavailable Date: Nov 26, 2017
Input Date: Nov 24, 2017
Property
Status: Sale
Property Type: Detached
Style: Bungalow-Raised
Size (sq ft): 1100
Age: 16-30
Area: Amherstburg
Availability Date: Flex
Inside
Bedrooms: 2
Bedrooms Plus: 2
Bathrooms: 2
Kitchens: 1
Rooms: 4
Den/Family Room: Yes
Air Conditioning: Central Air
Fireplace: Yes
Laundry Level: Lower
Central Vacuum: Y
Washrooms: 2
Building
Basement: Finished
Heat Type: Forced Air
Heat Source: Gas
Exterior: Brick
Water Supply: Municipal
Special Designation: Unknown
Parking
Driveway: Private
Garage Spaces: 2
Garage Type: Attached
Covered Parking Spaces: 4
Total Parking Spaces: 6
Fees
Tax Year: 2017
Tax Legal Description: Pcl 12-1 Sec 12M325; Lt 12 Pl 12M325; Amherstburg
Taxes: $3,471
Land
Cross Street: Briar And Crownridge
Municipality District: Amherstburg
Fronting On: West
Pool: None
Sewer: Sewers
Lot Depth: 93.2 Feet
Lot Frontage: 45.93 Feet
Rooms
Room details for 410 Briar Ridge Avenue, Amherstburg
| Type | Dimensions | Description |
|---|---|---|
| 2nd Br Main | 3.53 x 3.66 | |
| Living Main | 3.84 x 6.91 | |
| Master Main | 3.86 x 5.79 | |
| Kitchen Main | 4.75 x 5.79 | |
| 3rd Br Bsmt | 2.92 x 3.38 | |
| 4th Br Bsmt | 2.92 x 3.40 | |
| Family Bsmt | 3.53 x 5.11 | |
| Laundry Bsmt | 2.06 x 3.81 | |
| Rec Bsmt | 3.66 x 4.57 | |
| Other Bsmt | 3.76 x 7.06 |
| XXXXXXXX | XXX XX, XXXX |
XXXX XXX XXXX |
$XXX,XXX |
| XXX XX, XXXX |
XXXXXX XXX XXXX |
$XXX,XXX |
| XXXXXXXX XXXX | XXX XX, XXXX | $315,000 XXX XXXX |
| XXXXXXXX XXXXXX | XXX XX, XXXX | $309,999 XXX XXXX |

St Bernard Catholic School
Elementary: CatholicMalden Central Public School
Elementary: PublicStella Maris Catholic School
Elementary: CatholicAmherstburg Public School
Elementary: PublicÉcole élémentaire catholique Saint-Jean-Baptiste
Elementary: CatholicAnderdon Public School
Elementary: PublicWestern Secondary School
Secondary: PublicGeneral Amherst High School
Secondary: PublicSandwich Secondary School
Secondary: PublicSt Thomas of Villanova Secondary School
Secondary: CatholicHoly Names Catholic High School
Secondary: CatholicVincent Massey Secondary School
Secondary: Public

