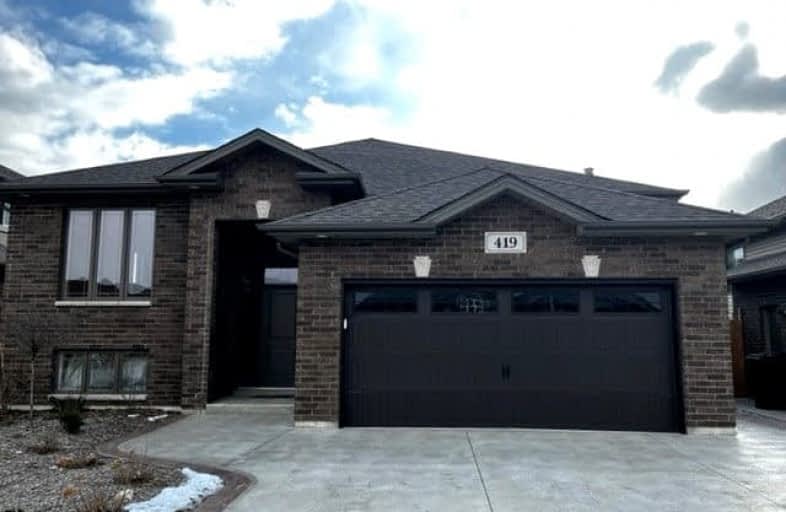Sold on Feb 01, 2022
Note: Property is not currently for sale or for rent.

-
Type: Detached
-
Style: Bungalow-Raised
-
Lot Size: 50.2 x 144.36 Feet
-
Age: 6-15 years
-
Taxes: $4,480 per year
-
Days on Site: 11 Days
-
Added: Jan 21, 2022 (1 week on market)
-
Updated:
-
Last Checked: 3 months ago
-
MLS®#: X5477999
-
Listed By: Re/max realtron realty inc., brokerage
Beautiful Finished Raised Ranch In The Desirable Kingsbridge Subdivision. 3 + 2 Bedrooms, 2 Full Bathrooms Including Primary Bedrooms Ensuite + Powder Washroom. Bright Open Concept Main Floor With Tray Ceilings In Living Room And Patio Doors Off The Kitchen To Sundeck. Full Finished Basement With Ceramic Floors Throughout. Cozy Tower Level Family Room With Gas Fireplace, 2 Additional Bedrooms And 1 Full Bathroom. Double Car Heated Garage, Fully Fenced Yard.
Extras
Newer Appliances (Fridge, Stove, Washer And Dryer Dec 2021), Elf's, Window Coverings, Central Ac, Gb&E, Security Camera, Automatic Water Sprinkler For Front And Backyard
Property Details
Facts for 419 Brown Crescent, Amherstburg
Status
Days on Market: 11
Last Status: Sold
Sold Date: Feb 01, 2022
Closed Date: Mar 11, 2022
Expiry Date: Mar 30, 2022
Sold Price: $780,000
Unavailable Date: Feb 01, 2022
Input Date: Jan 21, 2022
Prior LSC: Listing with no contract changes
Property
Status: Sale
Property Type: Detached
Style: Bungalow-Raised
Age: 6-15
Area: Amherstburg
Availability Date: 30/60 Days/Tba
Inside
Bedrooms: 3
Bedrooms Plus: 2
Bathrooms: 3
Kitchens: 1
Rooms: 8
Den/Family Room: No
Air Conditioning: Central Air
Fireplace: No
Laundry Level: Lower
Washrooms: 3
Building
Basement: Finished
Basement 2: Full
Heat Type: Forced Air
Heat Source: Gas
Exterior: Brick
Exterior: Vinyl Siding
Water Supply: Municipal
Special Designation: Unknown
Parking
Driveway: Private
Garage Spaces: 2
Garage Type: Attached
Covered Parking Spaces: 4
Total Parking Spaces: 6
Fees
Tax Year: 2021
Tax Legal Description: Pl 12M-564 Lt 33 Town Of Amherstburg
Taxes: $4,480
Highlights
Feature: Fenced Yard
Feature: Park
Land
Cross Street: Lavers Crescent
Municipality District: Amherstburg
Fronting On: South
Pool: None
Sewer: Sewers
Lot Depth: 144.36 Feet
Lot Frontage: 50.2 Feet
Rooms
Room details for 419 Brown Crescent, Amherstburg
| Type | Dimensions | Description |
|---|---|---|
| Living Main | 3.66 x 4.57 | Hardwood Floor, Window, Led Lighting |
| Dining Main | 3.05 x 3.66 | Hardwood Floor, Window, Led Lighting |
| Kitchen Main | 3.96 x 4.88 | W/O To Sundeck, Breakfast Bar, Modern Kitchen |
| Prim Bdrm Main | 3.66 x 3.05 | Laminate, 4 Pc Ensuite, W/I Closet |
| 2nd Br Main | 3.05 x 3.66 | Laminate, Window, Closet |
| 3rd Br Main | 4.57 x 3.66 | Laminate, Window, Closet |
| Foyer Main | 2.13 x 2.74 | Ceramic Floor |
| 4th Br Bsmt | 3.35 x 4.27 | Ceramic Floor, Window, Led Lighting |
| 5th Br Bsmt | 3.05 x 3.66 | Mirrored Closet, Double Doors, Window |
| Family Bsmt | 5.49 x 7.01 | Ceramic Floor, Gas Fireplace, Window |
| Utility Bsmt | 4.11 x 4.11 |
| XXXXXXXX | XXX XX, XXXX |
XXXX XXX XXXX |
$XXX,XXX |
| XXX XX, XXXX |
XXXXXX XXX XXXX |
$XXX,XXX |
| XXXXXXXX XXXX | XXX XX, XXXX | $780,000 XXX XXXX |
| XXXXXXXX XXXXXX | XXX XX, XXXX | $749,900 XXX XXXX |

École élémentaire catholique Curé-Labrosse
Elementary: CatholicChar-Lan Intermediate School
Elementary: PublicIona Academy
Elementary: CatholicHoly Trinity Catholic Elementary School
Elementary: CatholicÉcole élémentaire catholique de l'Ange-Gardien
Elementary: CatholicWilliamstown Public School
Elementary: PublicSt Matthew Catholic Secondary School
Secondary: CatholicÉcole secondaire publique L'Héritage
Secondary: PublicCharlottenburgh and Lancaster District High School
Secondary: PublicSt Lawrence Secondary School
Secondary: PublicÉcole secondaire catholique La Citadelle
Secondary: CatholicHoly Trinity Catholic Secondary School
Secondary: Catholic

