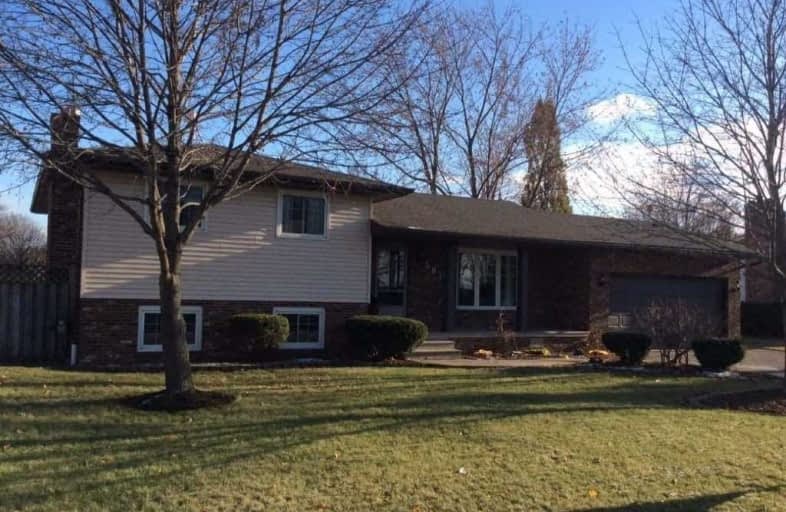Sold on Nov 26, 2018
Note: Property is not currently for sale or for rent.

-
Type: Detached
-
Style: Sidesplit 4
-
Size: 1100 sqft
-
Lot Size: 75 x 110 Feet
-
Age: No Data
-
Taxes: $3,473 per year
-
Days on Site: 6 Days
-
Added: Nov 20, 2018 (6 days on market)
-
Updated:
-
Last Checked: 3 months ago
-
MLS®#: X4307739
-
Listed By: Comfree commonsense network, brokerage
Upgraded To Perfection! This Bright And Beautiful Home Is Located In The Desirable Family Community Of River Canard. Conveniently Located Within Walking Distance To Riverfront Trail, Park And Elementary School. This Meticulously Maintained 4 Bedroom 3 Bathroom Home Features New Windows, Custom Designed Kitchen And Dining Area With Stainless Steel Appliances And Granite Countertops, Perfect For Entertaining! Updated Main Bath, New Lighting
Property Details
Facts for 501 Beneteau Drive, Amherstburg
Status
Days on Market: 6
Last Status: Sold
Sold Date: Nov 26, 2018
Closed Date: Feb 01, 2019
Expiry Date: Mar 19, 2019
Sold Price: $425,100
Unavailable Date: Nov 26, 2018
Input Date: Nov 20, 2018
Property
Status: Sale
Property Type: Detached
Style: Sidesplit 4
Size (sq ft): 1100
Area: Amherstburg
Availability Date: Flex
Inside
Bedrooms: 3
Bedrooms Plus: 1
Bathrooms: 3
Kitchens: 1
Kitchens Plus: 1
Rooms: 6
Den/Family Room: Yes
Air Conditioning: Central Air
Fireplace: Yes
Laundry Level: Lower
Central Vacuum: N
Washrooms: 3
Building
Basement: Finished
Heat Type: Forced Air
Heat Source: Gas
Exterior: Brick
Exterior: Vinyl Siding
Water Supply: Municipal
Special Designation: Unknown
Parking
Driveway: Private
Garage Spaces: 2
Garage Type: Attached
Covered Parking Spaces: 4
Fees
Tax Year: 2018
Tax Legal Description: Pcl 173-1 Sec M102; Lt 173 Pl M102 Anderdon
Taxes: $3,473
Land
Cross Street: Concession Rd 3 N
Municipality District: Amherstburg
Fronting On: East
Pool: Inground
Sewer: Sewers
Lot Depth: 110 Feet
Lot Frontage: 75 Feet
Acres: < .50
Rooms
Room details for 501 Beneteau Drive, Amherstburg
| Type | Dimensions | Description |
|---|---|---|
| Dining Main | 3.05 x 3.07 | |
| Kitchen Main | 3.51 x 3.61 | |
| Living Main | 4.04 x 4.70 | |
| Master 2nd | 3.40 x 4.09 | |
| 2nd Br 2nd | 2.74 x 3.89 | |
| 3rd Br 2nd | 2.87 x 3.05 | |
| Laundry Bsmt | 3.40 x 3.99 | |
| Office Bsmt | 3.30 x 5.13 | |
| Family Lower | 4.42 x 5.61 | |
| Kitchen Lower | 3.18 x 3.78 |
| XXXXXXXX | XXX XX, XXXX |
XXXX XXX XXXX |
$XXX,XXX |
| XXX XX, XXXX |
XXXXXX XXX XXXX |
$XXX,XXX |
| XXXXXXXX XXXX | XXX XX, XXXX | $425,100 XXX XXXX |
| XXXXXXXX XXXXXX | XXX XX, XXXX | $399,999 XXX XXXX |

Prince Andrew Public School
Elementary: PublicSt Joseph Catholic School
Elementary: CatholicSacred Heart Catholic Elementary School
Elementary: CatholicAnderdon Public School
Elementary: PublicÉcole élémentaire catholique Monseigneur Augustin Caron
Elementary: CatholicLaSalle Public School
Elementary: PublicWestern Secondary School
Secondary: PublicGeneral Amherst High School
Secondary: PublicSandwich Secondary School
Secondary: PublicSt Thomas of Villanova Secondary School
Secondary: CatholicHoly Names Catholic High School
Secondary: CatholicVincent Massey Secondary School
Secondary: Public

