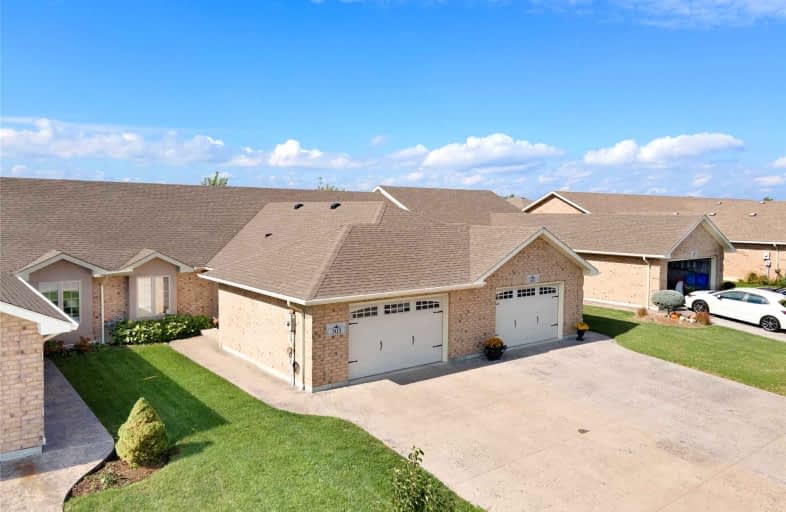
St Bernard Catholic School
Elementary: Catholic
4.31 km
Stella Maris Catholic School
Elementary: Catholic
3.27 km
St Joseph Catholic School
Elementary: Catholic
5.18 km
Amherstburg Public School
Elementary: Public
4.12 km
École élémentaire catholique Saint-Jean-Baptiste
Elementary: Catholic
5.13 km
Anderdon Public School
Elementary: Public
2.43 km
Western Secondary School
Secondary: Public
7.67 km
General Amherst High School
Secondary: Public
4.35 km
Sandwich Secondary School
Secondary: Public
9.37 km
St Thomas of Villanova Secondary School
Secondary: Catholic
6.59 km
Holy Names Catholic High School
Secondary: Catholic
15.69 km
Vincent Massey Secondary School
Secondary: Public
14.08 km


