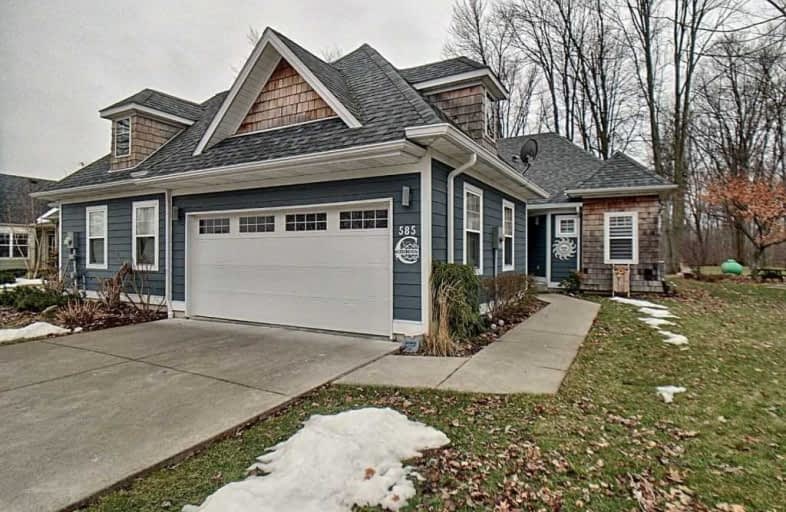Sold on Feb 15, 2020
Note: Property is not currently for sale or for rent.

-
Type: Semi-Detached
-
Style: Bungalow
-
Size: 1100 sqft
-
Lot Size: 42.68 x 122.46 Feet
-
Age: No Data
-
Taxes: $2,923 per year
-
Days on Site: 18 Days
-
Added: Jan 28, 2020 (2 weeks on market)
-
Updated:
-
Last Checked: 3 months ago
-
MLS®#: X4678136
-
Listed By: Purplebricks, brokerage
Prestigious Boblo Island Living Awaits! This Beautiful Semi-Detached Ranch Home Features Water Views And An Abundance Of Wild Life. Offering A Life Style Most People Only Dream About. Main Floor Open Concept Living/Dining Room And Kitchen With A Light And Airy Feel. Beautiful Landscaped Garden, And Covered Patio With Electronic Screen That Encloses The Patio. Very Large Master Bedroom With 5 Piece Ensuite Bath And Walk In Closet.
Property Details
Facts for 585 Gold Coast Drive, Amherstburg
Status
Days on Market: 18
Last Status: Sold
Sold Date: Feb 15, 2020
Closed Date: Apr 30, 2020
Expiry Date: May 27, 2020
Sold Price: $405,000
Unavailable Date: Feb 15, 2020
Input Date: Jan 28, 2020
Property
Status: Sale
Property Type: Semi-Detached
Style: Bungalow
Size (sq ft): 1100
Area: Amherstburg
Availability Date: Flex
Inside
Bedrooms: 2
Bedrooms Plus: 1
Bathrooms: 2
Kitchens: 1
Rooms: 4
Den/Family Room: Yes
Air Conditioning: Central Air
Fireplace: Yes
Laundry Level: Lower
Central Vacuum: N
Washrooms: 2
Building
Basement: Part Fin
Heat Type: Heat Pump
Heat Source: Electric
Exterior: Vinyl Siding
Exterior: Wood
Water Supply: Municipal
Special Designation: Unknown
Parking
Driveway: Private
Garage Spaces: 2
Garage Type: Attached
Covered Parking Spaces: 4
Total Parking Spaces: 6
Fees
Tax Year: 2019
Tax Legal Description: Pt Bois Blanc Island Malden Designated As Pt 19 On
Taxes: $2,923
Land
Cross Street: Turn Northeast On Go
Municipality District: Amherstburg
Fronting On: West
Pool: None
Sewer: Sewers
Lot Depth: 122.46 Feet
Lot Frontage: 42.68 Feet
Acres: < .50
Rooms
Room details for 585 Gold Coast Drive, Amherstburg
| Type | Dimensions | Description |
|---|---|---|
| Master Main | 4.22 x 4.65 | |
| 2nd Br Main | 3.05 x 4.09 | |
| Kitchen Main | 3.86 x 3.89 | |
| Living Main | 3.86 x 8.00 | |
| 3rd Br Bsmt | 3.10 x 3.71 | |
| Family Bsmt | 3.86 x 5.13 | |
| Office Bsmt | 2.87 x 3.86 |
| XXXXXXXX | XXX XX, XXXX |
XXXX XXX XXXX |
$XXX,XXX |
| XXX XX, XXXX |
XXXXXX XXX XXXX |
$XXX,XXX |
| XXXXXXXX XXXX | XXX XX, XXXX | $405,000 XXX XXXX |
| XXXXXXXX XXXXXX | XXX XX, XXXX | $407,500 XXX XXXX |

St Bernard Catholic School
Elementary: CatholicMalden Central Public School
Elementary: PublicStella Maris Catholic School
Elementary: CatholicAmherstburg Public School
Elementary: PublicÉcole élémentaire catholique Saint-Jean-Baptiste
Elementary: CatholicAnderdon Public School
Elementary: PublicWestern Secondary School
Secondary: PublicGeneral Amherst High School
Secondary: PublicSandwich Secondary School
Secondary: PublicSt Thomas of Villanova Secondary School
Secondary: CatholicHoly Names Catholic High School
Secondary: CatholicVincent Massey Secondary School
Secondary: Public

