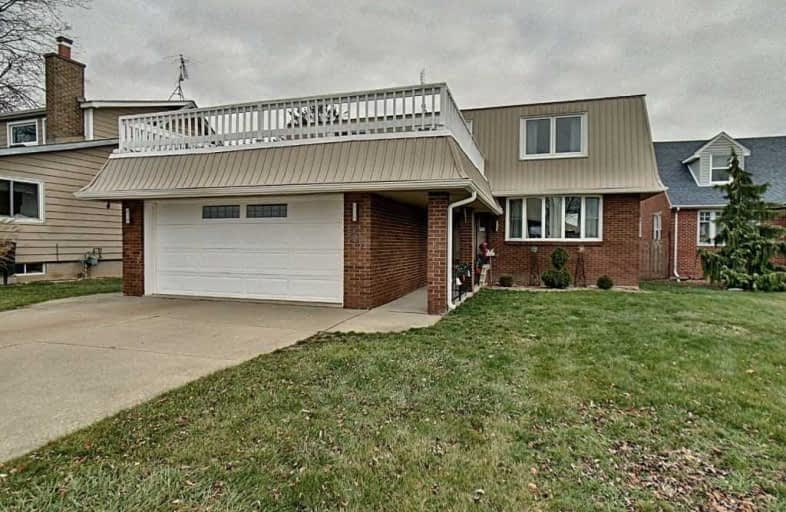Sold on Dec 19, 2020
Note: Property is not currently for sale or for rent.

-
Type: Detached
-
Style: 2-Storey
-
Size: 1500 sqft
-
Lot Size: 62 x 227.56 Feet
-
Age: 31-50 years
-
Taxes: $4,686 per year
-
Days on Site: 10 Days
-
Added: Dec 09, 2020 (1 week on market)
-
Updated:
-
Last Checked: 3 months ago
-
MLS®#: X5061771
-
Listed By: Purplebricks, brokerage
Beautiful 2 Storey On A Desirable St In Historic Amherstburg! Recently Updated, Open Concept Family Rm/Dining Rm/Kitchen Combo - Custom, Upgraded Cabinets With Granite Tops & Backsplash! Cozy Family Rm With A Fireplace Over Looking The Large Covered Porch! Massive Backyard With A Large Fenced In-Ground Pool!! Full Partially Finished Basement, With Grade Entrance. Sit In The Upper Deck/Balcony Off Your Master Suite And Enjoy Views Of The River.
Property Details
Facts for 597 Dalhousie Street, Amherstburg
Status
Days on Market: 10
Last Status: Sold
Sold Date: Dec 19, 2020
Closed Date: Mar 31, 2021
Expiry Date: Apr 08, 2021
Sold Price: $459,900
Unavailable Date: Dec 19, 2020
Input Date: Dec 09, 2020
Property
Status: Sale
Property Type: Detached
Style: 2-Storey
Size (sq ft): 1500
Age: 31-50
Area: Amherstburg
Availability Date: 30_60
Inside
Bedrooms: 3
Bathrooms: 3
Kitchens: 1
Rooms: 9
Den/Family Room: Yes
Air Conditioning: Central Air
Fireplace: Yes
Laundry Level: Main
Central Vacuum: Y
Washrooms: 3
Building
Basement: Part Fin
Heat Type: Forced Air
Heat Source: Gas
Exterior: Alum Siding
Exterior: Brick
Water Supply: Municipal
Special Designation: Unknown
Parking
Driveway: Private
Garage Spaces: 2
Garage Type: Attached
Covered Parking Spaces: 4
Total Parking Spaces: 6
Fees
Tax Year: 2020
Tax Legal Description: Pt Lt 4 Con 1 Malden (Amherstburg) As In R1001570;
Taxes: $4,686
Land
Cross Street: South Off Pickering
Municipality District: Amherstburg
Fronting On: East
Pool: Inground
Sewer: Sewers
Lot Depth: 227.56 Feet
Lot Frontage: 62 Feet
Acres: < .50
Rooms
Room details for 597 Dalhousie Street, Amherstburg
| Type | Dimensions | Description |
|---|---|---|
| Dining Main | 3.00 x 3.05 | |
| Family Main | 3.51 x 4.57 | |
| Kitchen Main | 2.97 x 5.11 | |
| Laundry Main | 2.13 x 2.34 | |
| Living Main | 3.71 x 4.09 | |
| Master 2nd | 3.66 x 7.06 | |
| 2nd Br 2nd | 3.73 x 3.84 | |
| 3rd Br 2nd | 3.15 x 3.30 | |
| Other 2nd | 3.12 x 3.23 | |
| Other Bsmt | 3.76 x 4.42 | |
| Rec Bsmt | 3.76 x 5.92 |
| XXXXXXXX | XXX XX, XXXX |
XXXX XXX XXXX |
$XXX,XXX |
| XXX XX, XXXX |
XXXXXX XXX XXXX |
$XXX,XXX |
| XXXXXXXX XXXX | XXX XX, XXXX | $459,900 XXX XXXX |
| XXXXXXXX XXXXXX | XXX XX, XXXX | $459,990 XXX XXXX |

St Bernard Catholic School
Elementary: CatholicMalden Central Public School
Elementary: PublicStella Maris Catholic School
Elementary: CatholicAmherstburg Public School
Elementary: PublicÉcole élémentaire catholique Saint-Jean-Baptiste
Elementary: CatholicAnderdon Public School
Elementary: PublicWestern Secondary School
Secondary: PublicGeneral Amherst High School
Secondary: PublicSandwich Secondary School
Secondary: PublicSt Thomas of Villanova Secondary School
Secondary: CatholicHoly Names Catholic High School
Secondary: CatholicVincent Massey Secondary School
Secondary: Public

