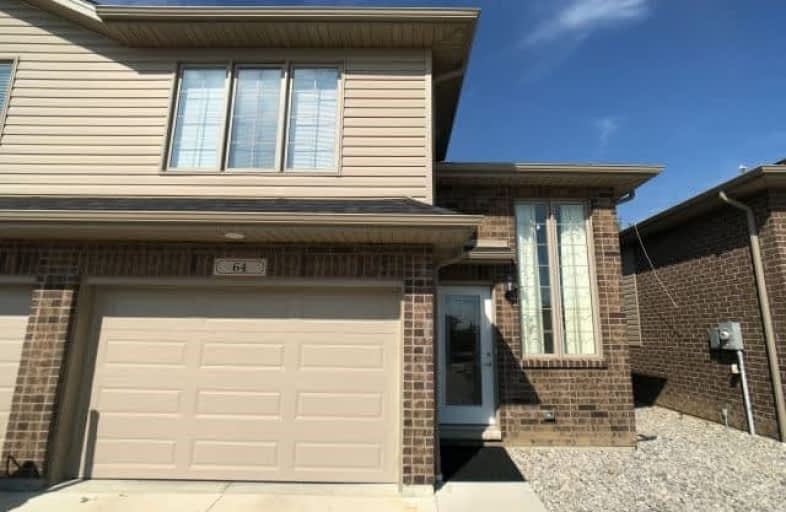Sold on Oct 14, 2018
Note: Property is not currently for sale or for rent.

-
Type: Semi-Detached
-
Style: Bungalow-Raised
-
Size: 1100 sqft
-
Lot Size: 27.49 x 111.45 Feet
-
Age: 0-5 years
-
Taxes: $2,871 per year
-
Days on Site: 10 Days
-
Added: Sep 07, 2019 (1 week on market)
-
Updated:
-
Last Checked: 3 months ago
-
MLS®#: X4267759
-
Listed By: Comfree commonsense network, brokerage
Backing To Green Space, This 2 Year Old Raised Ranch Semi-Detached Is Move In Ready As Your New Home. Modern Colours, Upgraded Granite Countertops In Kitchen, Breakfast Bar And Bathrooms, Hardwood And Porcelain Tiles Flooring, Triple Patio Doors, Insulated Finished Garage With Garage Door Opener. Huge Master Bedroom With Walk In Closet And Ensuite With Euro Shower, Large 2nd Bedroom And 2nd Full Bathroom. Lots Of Amenities Nearby.
Property Details
Facts for 64 Shaw Drive, Amherstburg
Status
Days on Market: 10
Last Status: Sold
Sold Date: Oct 14, 2018
Closed Date: Nov 27, 2018
Expiry Date: Feb 03, 2019
Sold Price: $269,800
Unavailable Date: Oct 14, 2018
Input Date: Oct 04, 2018
Property
Status: Sale
Property Type: Semi-Detached
Style: Bungalow-Raised
Size (sq ft): 1100
Age: 0-5
Area: Amherstburg
Availability Date: Flex
Inside
Bedrooms: 2
Bathrooms: 2
Kitchens: 1
Rooms: 4
Den/Family Room: No
Air Conditioning: Central Air
Fireplace: No
Laundry Level: Lower
Central Vacuum: N
Washrooms: 2
Building
Basement: Unfinished
Heat Type: Forced Air
Heat Source: Gas
Exterior: Brick
Exterior: Vinyl Siding
Water Supply: Municipal
Special Designation: Unknown
Parking
Driveway: Private
Garage Spaces: 2
Garage Type: Attached
Covered Parking Spaces: 2
Total Parking Spaces: 4
Fees
Tax Year: 2018
Tax Legal Description: Part Lot 16, Plan 12M-505 Designated As Parts 2 &
Taxes: $2,871
Land
Cross Street: County Rd 2
Municipality District: Amherstburg
Fronting On: North
Pool: None
Sewer: Sewers
Lot Depth: 111.45 Feet
Lot Frontage: 27.49 Feet
Acres: < .50
Rooms
Room details for 64 Shaw Drive, Amherstburg
| Type | Dimensions | Description |
|---|---|---|
| 2nd Br Main | 3.00 x 4.17 | |
| Kitchen Main | 3.73 x 5.51 | |
| Living Main | 4.19 x 5.82 | |
| Master Upper | 3.96 x 4.09 |
| XXXXXXXX | XXX XX, XXXX |
XXXX XXX XXXX |
$XXX,XXX |
| XXX XX, XXXX |
XXXXXX XXX XXXX |
$XXX,XXX |
| XXXXXXXX XXXX | XXX XX, XXXX | $269,800 XXX XXXX |
| XXXXXXXX XXXXXX | XXX XX, XXXX | $269,800 XXX XXXX |

St Bernard Catholic School
Elementary: CatholicMalden Central Public School
Elementary: PublicStella Maris Catholic School
Elementary: CatholicAmherstburg Public School
Elementary: PublicÉcole élémentaire catholique Saint-Jean-Baptiste
Elementary: CatholicAnderdon Public School
Elementary: PublicWestern Secondary School
Secondary: PublicGeneral Amherst High School
Secondary: PublicSandwich Secondary School
Secondary: PublicSt Thomas of Villanova Secondary School
Secondary: CatholicHoly Names Catholic High School
Secondary: CatholicVincent Massey Secondary School
Secondary: Public

