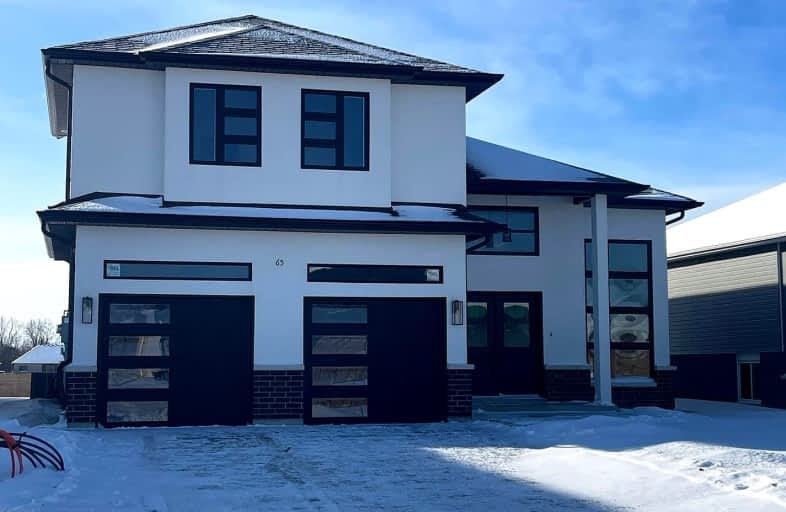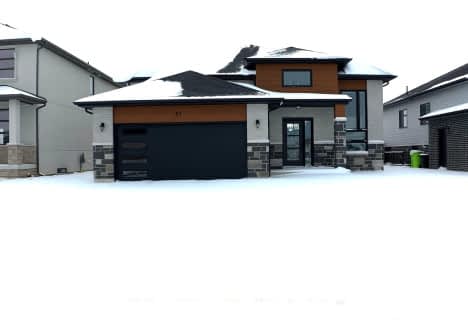Car-Dependent
- Almost all errands require a car.
Somewhat Bikeable
- Most errands require a car.

St Bernard Catholic School
Elementary: CatholicStella Maris Catholic School
Elementary: CatholicSt Joseph Catholic School
Elementary: CatholicAmherstburg Public School
Elementary: PublicÉcole élémentaire catholique Saint-Jean-Baptiste
Elementary: CatholicAnderdon Public School
Elementary: PublicWestern Secondary School
Secondary: PublicGeneral Amherst High School
Secondary: PublicSandwich Secondary School
Secondary: PublicSt Thomas of Villanova Secondary School
Secondary: CatholicHoly Names Catholic High School
Secondary: CatholicVincent Massey Secondary School
Secondary: Public-
Toddy Jones Park
Amherstburg ON 3.27km -
Splash Pad
Amherstburg ON 3.28km -
Kings Navy Yard a'burg
Amherstburg ON 3.62km
-
HODL Bitcoin ATM - Super Plus Convenience
7 Fryer St, Amherstburg ON N9V 2L5 2.91km -
Scotiabank
99 Richmond St, Amherstburg ON N9V 1G3 3.55km -
TD Canada Trust ATM
89 Richmond St, Amherstburg ON N9V 1G2 3.56km
- 2 bath
- 3 bed
- 1500 sqft
Main-81 Kingsbridge Drive, Amherstburg, Ontario • N9V 4B5 • Amherstburg




