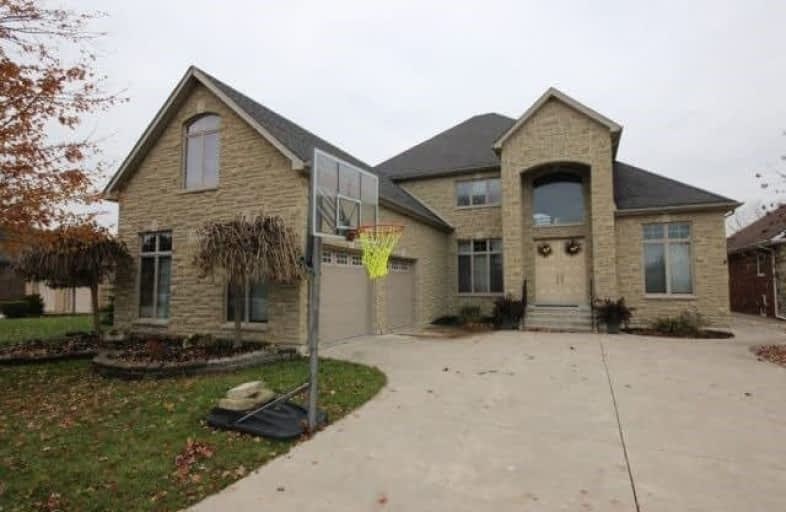Sold on Jan 28, 2018
Note: Property is not currently for sale or for rent.

-
Type: Detached
-
Style: 2-Storey
-
Size: 2500 sqft
-
Lot Size: 63.98 x 181.1 Feet
-
Age: 6-15 years
-
Taxes: $7,182 per year
-
Days on Site: 73 Days
-
Added: Sep 07, 2019 (2 months on market)
-
Updated:
-
Last Checked: 3 months ago
-
MLS®#: X3987046
-
Listed By: Comfree commonsense network, brokerage
Stunning 2 Storey Home With Incredible View Of Fox Glen Golf Course Featuring 10' High Ceilings And Master Bedroom On Main Floor. Large Kitchen With Two Islands, Double Convection Wall Oven, Granite Countertops, Built-In-Frig, And Walk-In Pantry. Large Octagon-Shaped Master Bedroom With Tray Ceiling And Gas Fireplace. Master Bathroom Includes Two Pedestal Glass Sinks, Large Walk-In Shower, Walk-In Closet, And Jacuzzi Bathtub.
Property Details
Facts for 7046 Eagle Crescent, Amherstburg
Status
Days on Market: 73
Last Status: Sold
Sold Date: Jan 28, 2018
Closed Date: Apr 30, 2018
Expiry Date: May 15, 2018
Sold Price: $745,000
Unavailable Date: Jan 28, 2018
Input Date: Nov 16, 2017
Property
Status: Sale
Property Type: Detached
Style: 2-Storey
Size (sq ft): 2500
Age: 6-15
Area: Amherstburg
Availability Date: 90_120
Inside
Bedrooms: 4
Bathrooms: 5
Kitchens: 1
Kitchens Plus: 1
Rooms: 11
Den/Family Room: Yes
Air Conditioning: Central Air
Fireplace: Yes
Laundry Level: Main
Central Vacuum: Y
Washrooms: 5
Building
Basement: Finished
Heat Type: Water
Heat Source: Gas
Exterior: Stone
Water Supply: Municipal
Special Designation: Unknown
Parking
Driveway: Private
Garage Spaces: 2
Garage Type: Attached
Covered Parking Spaces: 6
Total Parking Spaces: 8
Fees
Tax Year: 2017
Tax Legal Description: Part Lot 11 Plan 12M358 Designated As Part 21 12R1
Taxes: $7,182
Land
Cross Street: Howard And Country R
Municipality District: Amherstburg
Fronting On: North
Pool: None
Sewer: Sewers
Lot Depth: 181.1 Feet
Lot Frontage: 63.98 Feet
Rooms
Room details for 7046 Eagle Crescent, Amherstburg
| Type | Dimensions | Description |
|---|---|---|
| Dining Main | 3.48 x 4.70 | |
| Great Rm Main | 4.37 x 5.89 | |
| Kitchen Main | 6.76 x 6.96 | |
| Living Main | 3.56 x 3.68 | |
| Master Main | 4.42 x 6.58 | |
| 2nd Br 2nd | 3.96 x 4.88 | |
| 3rd Br 2nd | 3.35 x 4.70 | |
| 4th Br 2nd | 3.56 x 4.47 | |
| Family Bsmt | 7.44 x 9.91 | |
| Kitchen Bsmt | 5.92 x 9.40 | |
| Rec Bsmt | 2.92 x 4.95 | |
| Rec Bsmt | 3.56 x 5.79 |
| XXXXXXXX | XXX XX, XXXX |
XXXX XXX XXXX |
$XXX,XXX |
| XXX XX, XXXX |
XXXXXX XXX XXXX |
$XXX,XXX |
| XXXXXXXX XXXX | XXX XX, XXXX | $745,000 XXX XXXX |
| XXXXXXXX XXXXXX | XXX XX, XXXX | $749,000 XXX XXXX |

École élémentaire catholique Sainte-Ursule
Elementary: CatholicMalden Central Public School
Elementary: PublicPrince Andrew Public School
Elementary: PublicSt Joseph Catholic School
Elementary: CatholicAnderdon Public School
Elementary: PublicHoly Cross Catholic Elementary School
Elementary: CatholicWestern Secondary School
Secondary: PublicGeneral Amherst High School
Secondary: PublicSandwich Secondary School
Secondary: PublicSt Thomas of Villanova Secondary School
Secondary: CatholicHoly Names Catholic High School
Secondary: CatholicVincent Massey Secondary School
Secondary: Public

