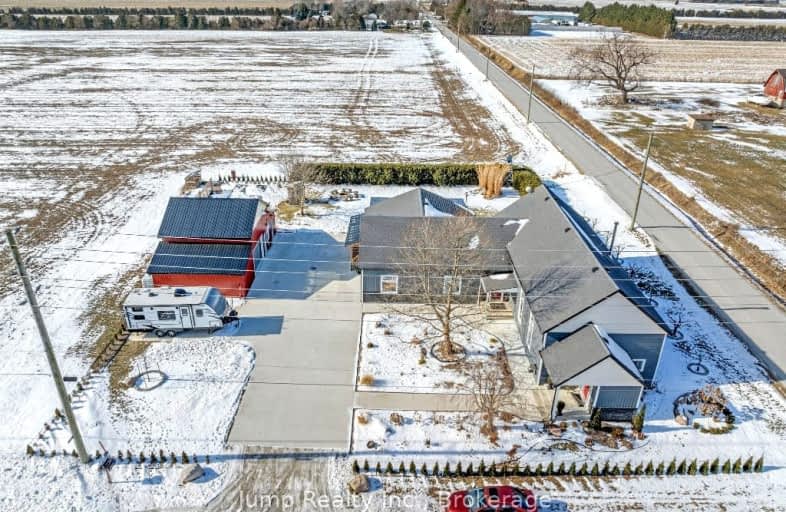Added 4 months ago

-
Type: Detached
-
Style: 1 1/2 Storey
-
Size: 2500 sqft
-
Lot Size: 132.58 x 152.67 Feet
-
Age: No Data
-
Taxes: $4,110 per year
-
Days on Site: 1 Days
-
Added: Feb 04, 2025 (4 months ago)
-
Updated:
-
Last Checked: 3 months ago
-
MLS®#: X11957920
-
Listed By: Jump realty inc., brokerage
Nestled in the heart of wine country and just minutes from Lake Erie and nearby boat docks, this one-of-a-kind custom home offers a unique blend of charm, functionality, & modern amenities. Situated on a 132 x 152 lot, this property features a versatile pole barn with electricity, in-floor heating, and a dust collection system, perfect for work or play. The outdoor chefs kitchen is a standout, boasting a cooler room, brand-new gas stove, fridge, awning windows overlooking the garden, and hardwired Wi-Fi for seamless entertaining. Inside, the2,970 sq. ft. home impresses with soaring 14-foot ceilings in the living room, a cozy wood-burning fireplace, and luxurious bath complete with a cedar ceiling, steam shower, and custom cabinetry. Outdoor highlights include breathtaking sunset views, a hot tub, raised garden beds, a sundeck, and even an outhouse everything you need to embrace country living at its finest. Don't miss this extraordinary property!
Upcoming Open Houses
We do not have information on any open houses currently scheduled.
Schedule a Private Tour -
Contact Us
Property Details
Facts for 9016 County 41 Road, Amherstburg
Property
Status: Sale
Property Type: Detached
Style: 1 1/2 Storey
Size (sq ft): 2500
Area: Amherstburg
Availability Date: 60-90 days
Inside
Bedrooms: 3
Bathrooms: 2
Kitchens: 2
Rooms: 9
Den/Family Room: Yes
Air Conditioning: Central Air
Fireplace: Yes
Laundry Level: Main
Central Vacuum: N
Washrooms: 2
Building
Basement: Crawl Space
Heat Type: Forced Air
Heat Source: Gas
Exterior: Alum Siding
Water Supply: Municipal
Special Designation: Unknown
Other Structures: Workshop
Parking
Driveway: Available
Garage Spaces: 2
Garage Type: Detached
Covered Parking Spaces: 2
Total Parking Spaces: 3
Fees
Tax Year: 2024
Tax Legal Description: PT LT 61 CON 7 MALDEN AS IN MLB4307, MLB11900; AMHERSTBURG
Taxes: $4,110
Highlights
Feature: School
Feature: School Bus Route
Land
Cross Street: County Rd 20 / Meado
Municipality District: Amherstburg
Fronting On: West
Parcel Number: 705730052
Pool: None
Sewer: Septic
Lot Depth: 152.67 Feet
Lot Frontage: 132.58 Feet
Rooms
Room details for 9016 County 41 Road, Amherstburg
| Type | Dimensions | Description |
|---|---|---|
| Sunroom Main | 4.00 x 7.00 | Walk-Out |
| Family Main | 5.10 x 7.00 | |
| Kitchen Main | 3.70 x 6.10 | |
| Bathroom Main | 2.90 x 3.40 | 3 Pc Bath, Renovated |
| Living Main | 6.90 x 8.50 | Wood Stove, Renovated |
| Mudroom Main | 2.10 x 2.70 | |
| Office Main | 2.10 x 2.60 | |
| Br Main | 2.10 x 2.60 | |
| Br Main | 3.40 x 5.90 | W/W Closet, Fireplace Insert |
| Br 2nd | 5.20 x 5.30 | |
| Bathroom Main | 2.30 x 2.90 | 5 Pc Ensuite, Renovated |
| Rec 2nd | 2.10 x 6.90 |
| XXXXXXXX | XXX XX, XXXX |
XXXXXX XXX XXXX |
$X,XXX,XXX |
| XXXXXXXX XXXXXX | XXX XX, XXXX | $1,099,000 XXX XXXX |
Car-Dependent
- Almost all errands require a car.

École élémentaire publique L'Héritage
Elementary: PublicChar-Lan Intermediate School
Elementary: PublicSt Peter's School
Elementary: CatholicHoly Trinity Catholic Elementary School
Elementary: CatholicÉcole élémentaire catholique de l'Ange-Gardien
Elementary: CatholicWilliamstown Public School
Elementary: PublicÉcole secondaire publique L'Héritage
Secondary: PublicCharlottenburgh and Lancaster District High School
Secondary: PublicSt Lawrence Secondary School
Secondary: PublicÉcole secondaire catholique La Citadelle
Secondary: CatholicHoly Trinity Catholic Secondary School
Secondary: CatholicCornwall Collegiate and Vocational School
Secondary: Public

