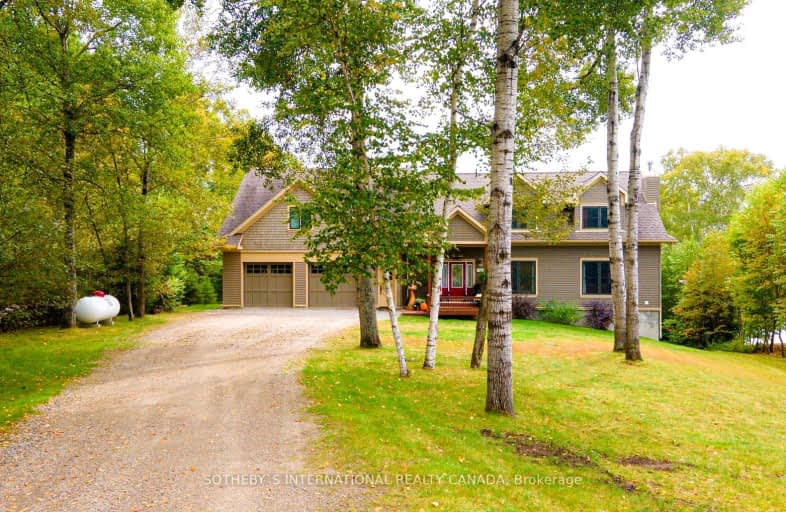
Video Tour
Car-Dependent
- Almost all errands require a car.
0
/100
Somewhat Bikeable
- Almost all errands require a car.
20
/100

Land of Lakes Senior Public School
Elementary: Public
6.86 km
South River Public School
Elementary: Public
26.55 km
Sundridge Centennial Public School
Elementary: Public
19.32 km
Saint Mary's School
Elementary: Catholic
31.29 km
Evergreen Heights Education Centre
Elementary: Public
7.13 km
Spruce Glen Public School
Elementary: Public
30.42 km
St Dominic Catholic Secondary School
Secondary: Catholic
62.00 km
Almaguin Highlands Secondary School
Secondary: Public
26.65 km
West Ferris Secondary School
Secondary: Public
75.32 km
Bracebridge and Muskoka Lakes Secondary School
Secondary: Public
60.03 km
Huntsville High School
Secondary: Public
32.49 km
Trillium Lakelands' AETC's
Secondary: Public
62.75 km

