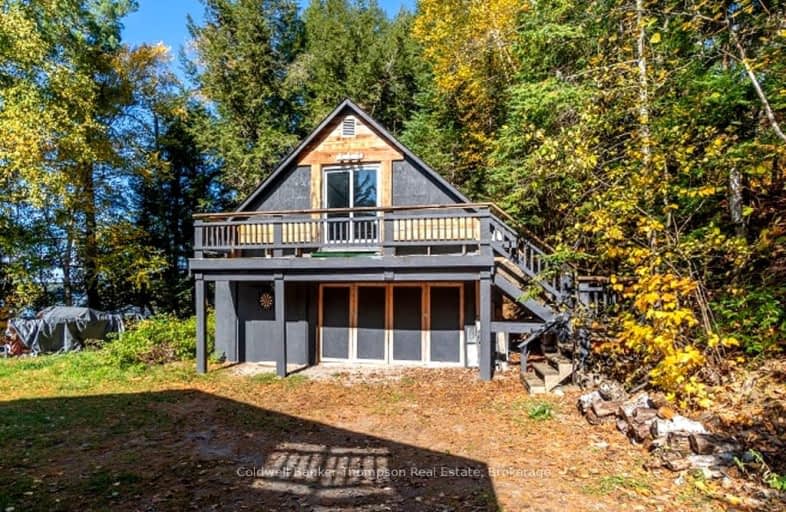Car-Dependent
- Almost all errands require a car.
Somewhat Bikeable
- Almost all errands require a car.

Land of Lakes Senior Public School
Elementary: PublicSundridge Centennial Public School
Elementary: PublicSaint Mary's School
Elementary: CatholicPine Glen Public School
Elementary: PublicEvergreen Heights Education Centre
Elementary: PublicSpruce Glen Public School
Elementary: PublicSt Dominic Catholic Secondary School
Secondary: CatholicGravenhurst High School
Secondary: PublicAlmaguin Highlands Secondary School
Secondary: PublicBracebridge and Muskoka Lakes Secondary School
Secondary: PublicHuntsville High School
Secondary: PublicTrillium Lakelands' AETC's
Secondary: Public-
Fork On Main
108 Main St, Kearney, ON P0A 6.67km -
The Grumpy Veteran
58 Park Road, Kearney, ON P0A 1M0 7.26km -
Chuck's Roadhouse
68 King William Street, Huntsville, ON P1H 1G3 28.64km
-
Tim Hortons
1 Capstone Lane, Huntsville, ON P1H 0A2 27.59km -
Tim Hortons
180 West Road, Huntsville, ON P0A 1K0 28.31km -
Slice of Muskoka
68 West Road, Unit 3, Huntsville, ON P1H 1L8 28.32km
-
Robinson's Your Independent Grocer
131 Howland Drive, Huntsville, ON P1H 2P7 27.22km -
Pharmasave
29 Main Street E, Huntsville, ON P1H 2C6 29.19km -
Garage
1103 Main St, Dorset, ON P0A 1E0 49.27km
-
Big Doe Pizza
11 Doe Lake Road, Katrine, ON P0A 1L0 4.65km -
DJ's Bar & Grill
58 Park Road, Kearney, ON P0A 1M0 7.25km -
The Grumpy Veteran
58 Park Road, Kearney, ON P0A 1M0 7.26km
-
Huntsville Place Mall
70 King William Street, Huntsville, ON P1H 2A5 28.66km -
Dollar Tree
111 Howland Drive, Unit 120, Huntsville, ON P1H 2P6 27.01km -
The Brick
70 King William St, Huntsville, ON P1H 2A5 28.45km
-
Robinson's Your Independent Grocer
131 Howland Drive, Huntsville, ON P1H 2P7 27.22km -
Farmer's Daughter
118 Highway 60, Huntsville, ON P1H 1C2 27.77km -
Metro
70 King William Street, Huntsville, ON P1H 2A5 28.56km
-
LCBO Rosseau
1145 Highway 141, Victoria St, Rosseau, ON P0C 1J0 44.85km -
LCBO
2461 Muskoka Road 117 E, Baysville, ON P0B 1A0 50.33km -
Beer Store
118W - 505 Highway, Unit 14, Bracebridge, ON P1L 1X1 59.86km
-
Northern Upfitters
5 Howland Drive, Huntsville, ON P1H 1M3 27.71km -
Huntsville Marine
373 Highway 60, Huntsville, ON P1H 1B5 28.42km -
Fireplace King
3 Cairns Drive, Huntsville, ON P1H 1Y3 30.28km
-
Capitol Theatre
8 Main Street W, Huntsville, ON P1H 2E1 29.16km -
Norwood Theatre
106 Manitoba Street, Bracebridge, ON P1L 2B5 60.07km
-
Huntsville Public Library
7 Minerva Street E, Huntsville, ON P1H 1P2 29.29km
-
Bracebridge Hospital-Muskoka Algonquin Healthcare
75 Ann Street, Bracebridge, ON P1L 2E4 59.62km -
West Health Centre
6 Albert Street, Parry Sound, ON P2A 3A4 62.13km
-
Algonquin Permit Office, Kearney
Kearney ON 6.27km -
Kearney Lions Park
Kearney ON 7.38km -
Muskoka Agility Dogs
Old Centurion Rd, Huntsville ON 20.35km
-
HSBC ATM
2 Church St, Emsdale ON P0A 1J0 5.3km -
Kawartha Credit Union
56G Hwy 518 E, Emsdale ON P0A 1J0 6.09km -
Kawartha Credit Union
186 Ontario St, Burk's Falls ON P0A 1C0 9.35km



