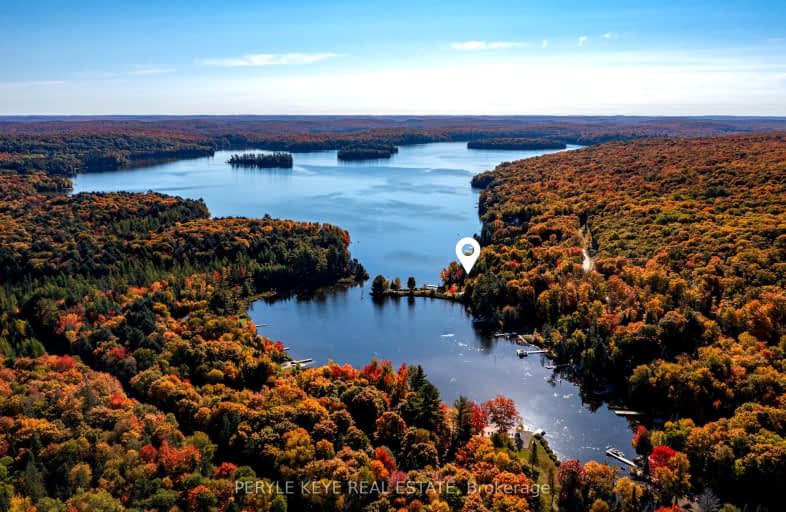Inactive on Jun 15, 2009
Note: Property is not currently for sale or for rent.

-
Type: Detached
-
Style: Bungalow
-
Lot Size: 583 x 282 Acres
-
Age: No Data
-
Taxes: $3,019 per year
-
Days on Site: 92 Days
-
Added: Dec 13, 2024 (3 months on market)
-
Updated:
-
Last Checked: 3 months ago
-
MLS®#: X11620327
-
Listed By: Royal lepage lakes of muskoka realty, brokerage, burks falls -m7
1.29 Acres with 583 feet of waterfrontage on a point of land. Great hard packed sandy beach. Nicely treed level lot. Two levels of living space with bathrooms on each level, upper balcony & lower patio. This is a well built and maintained home or cottage that sparkles with the pride of ownership. The 1 1/2 car garage is an added bonus. Enjoy all that Three Mile Lake has to offer: Swimming, boating, snowmobiling, ice fishing etc.
Property Details
Facts for 909 Relative Road, Armour
Status
Days on Market: 92
Last Status: Expired
Sold Date: Jun 28, 2025
Closed Date: Nov 30, -0001
Expiry Date: Jun 15, 2009
Unavailable Date: Jun 15, 2009
Input Date: Mar 12, 2009
Property
Status: Sale
Property Type: Detached
Style: Bungalow
Area: Armour
Availability Date: Flexible
Assessment Amount: $329,000
Inside
Bedrooms: 2
Bathrooms: 2
Kitchens: 1
Rooms: 7
Fireplace: No
Washrooms: 2
Utilities
Electricity: Yes
Telephone: Yes
Building
Heat Type: Forced Air
Heat Source: Oil
Water Supply Type: Drilled Well
Water Supply: Well
Special Designation: Unknown
Parking
Driveway: Other
Garage Type: Detached
Fees
Tax Year: 2008
Tax Legal Description: CON. 5, PRT. LOT 17, PCL. 14854 S/S, PSR1997, PART 9, 42R8352, P
Taxes: $3,019
Land
Cross Street: Chetwynd Road, turn
Municipality District: Armour
Pool: None
Sewer: Septic
Lot Depth: 282 Acres
Lot Frontage: 583 Acres
Lot Irregularities: 583 X 282 IRREG. 1.29
Water Body Type: Lake
Water Frontage: 583
Access To Property: Yr Rnd Municpal Rd
Shoreline Allowance: Owned
Rooms
Room details for 909 Relative Road, Armour
| Type | Dimensions | Description |
|---|---|---|
| Living Main | 3.91 x 4.16 | |
| Dining Main | 3.91 x 4.01 | |
| Prim Bdrm Main | 3.65 x 4.11 | |
| Br Main | 3.04 x 4.06 | |
| Kitchen Main | 2.69 x 4.82 | |
| Rec Lower | 4.87 x 11.12 | |
| Utility Lower | 2.84 x 6.50 | |
| Laundry Main | 2.99 x 3.35 | |
| Bathroom Main | - | |
| Bathroom Lower | - |
| XXXXXXXX | XXX XX, XXXX |
XXXXXX XXX XXXX |
$XXX,XXX |
| XXXXXXXX XXXXXX | XXX XX, XXXX | $929,900 XXX XXXX |

Land of Lakes Senior Public School
Elementary: PublicSouth River Public School
Elementary: PublicSundridge Centennial Public School
Elementary: PublicSaint Mary's School
Elementary: CatholicEvergreen Heights Education Centre
Elementary: PublicSpruce Glen Public School
Elementary: PublicSt Dominic Catholic Secondary School
Secondary: CatholicAlmaguin Highlands Secondary School
Secondary: PublicWest Ferris Secondary School
Secondary: PublicBracebridge and Muskoka Lakes Secondary School
Secondary: PublicHuntsville High School
Secondary: PublicTrillium Lakelands' AETC's
Secondary: Public