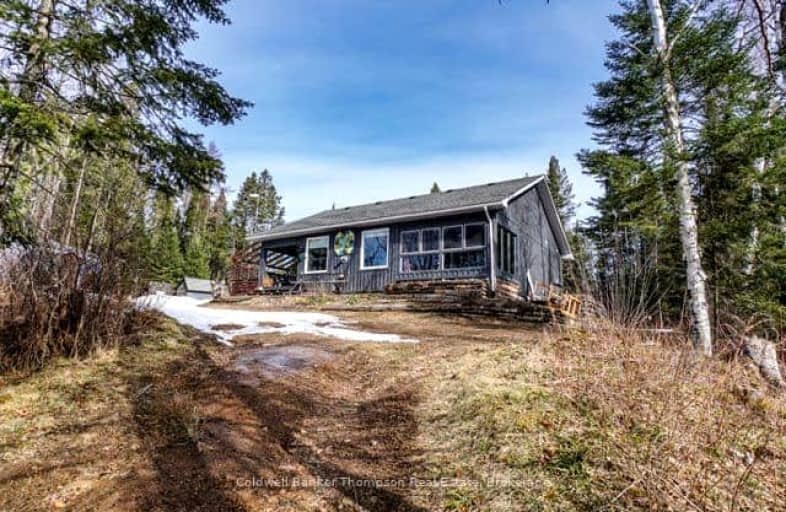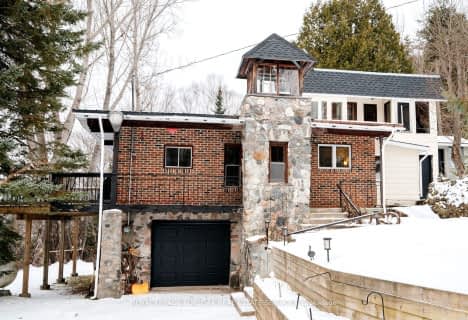Car-Dependent
- Almost all errands require a car.
Somewhat Bikeable
- Almost all errands require a car.

Land of Lakes Senior Public School
Elementary: PublicSouth River Public School
Elementary: PublicSundridge Centennial Public School
Elementary: PublicSaint Mary's School
Elementary: CatholicPine Glen Public School
Elementary: PublicEvergreen Heights Education Centre
Elementary: PublicSt Dominic Catholic Secondary School
Secondary: CatholicGravenhurst High School
Secondary: PublicAlmaguin Highlands Secondary School
Secondary: PublicBracebridge and Muskoka Lakes Secondary School
Secondary: PublicHuntsville High School
Secondary: PublicTrillium Lakelands' AETC's
Secondary: Public-
Algonquin Permit Office, Kearney
Kearney ON 10.8km -
Kearney Lions Park
Kearney ON 11.62km -
Muskoka Agility Dogs
Old Centurion Rd, Huntsville ON 21.29km
-
Kawartha Credit Union
186 Ontario St, Burk's Falls ON P0A 1C0 5.24km -
RBC Royal Bank
189 Ontario St, Burk's Falls ON P0A 1C0 5.23km -
Kawartha Credit Union
56G Hwy 518 E, Emsdale ON P0A 1J0 7.21km







