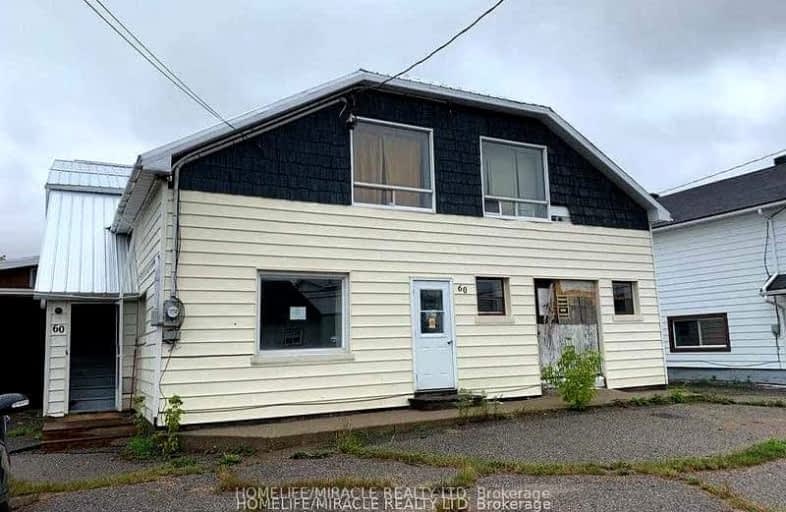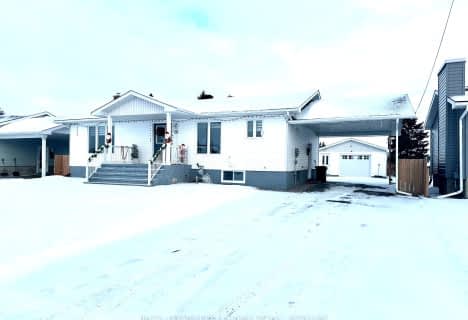Car-Dependent
- Most errands require a car.
Somewhat Bikeable
- Most errands require a car.

Englehart Secondary School (Elementary)
Elementary: PublicKerns Public School
Elementary: PublicHoly Family School
Elementary: CatholicÉcole catholique Assomption (Earlton)
Elementary: CatholicEnglehart Public School
Elementary: PublicÉcole catholique Saint-Michel
Elementary: CatholicCEA New Liskeard
Secondary: CatholicÉcole secondaire catholique Jean-Vanier
Secondary: CatholicEnglehart High School
Secondary: PublicÉcole secondaire catholique Sainte-Marie
Secondary: CatholicKirkland Lake District Composite Secondary School
Secondary: PublicTimiskaming District Secondary School
Secondary: Public-
Highway 11 Rest Stop
2.92km
-
CIBC
47 3rd St (5th Ave), Englehart ON P0J 1H0 13.21km -
Northern Credit Union
50 4th Ave, Englehart ON P0J 1H0 13.28km -
TD Bank Financial Group
Hwy 11, New Liskeard ON P0J 1P0 22.03km



