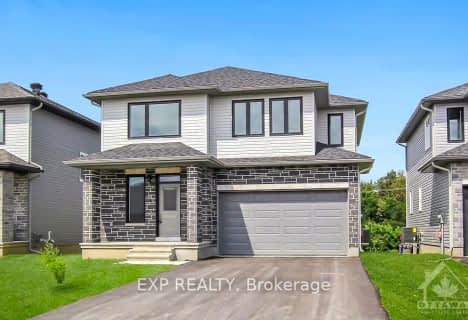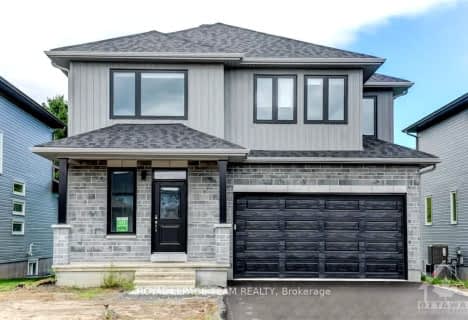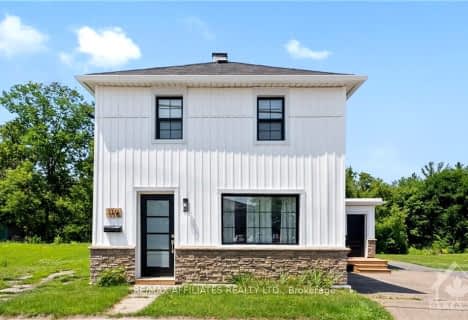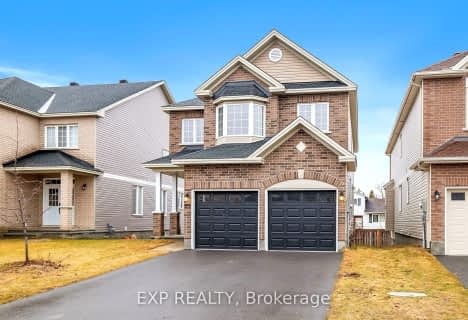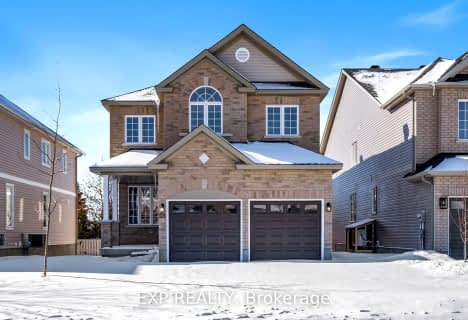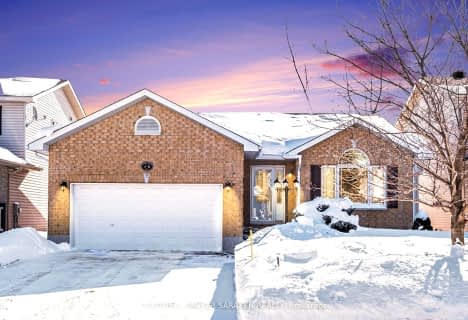
École élémentaire catholique École élémentaire catholique Arnprior
Elementary: CatholicPakenham Public School
Elementary: PublicSt. John XXIII Separate School
Elementary: CatholicA J Charbonneau Elementary Public School
Elementary: PublicWalter Zadow Public School
Elementary: PublicSt Joseph's Separate School
Elementary: CatholicAlmonte District High School
Secondary: PublicRenfrew Collegiate Institute
Secondary: PublicSt Joseph's High School
Secondary: CatholicNotre Dame Catholic High School
Secondary: CatholicArnprior District High School
Secondary: PublicWest Carleton Secondary School
Secondary: Public-
Robert Simpson Park
Arnprior ON 1km -
Robert Simpson Park
400 John St N, Arnprior ON K7S 2P6 1.64km -
Red Pine Bay Braeside
Renfrew ON 4.07km
-
CIBC
75 Elgin St W, Arnprior ON K7S 3T9 0.89km -
TD Canada Trust ATM
375 Daniel St S, Arnprior ON K7S 3K5 0.91km -
TD Bank Financial Group
375 Daniel St S, Arnprior ON K7S 3K5 0.91km
- 2 bath
- 2 bed
- 700 sqft
119 DANIEL Street South, Arnprior, Ontario • K7S 2L5 • 550 - Arnprior

