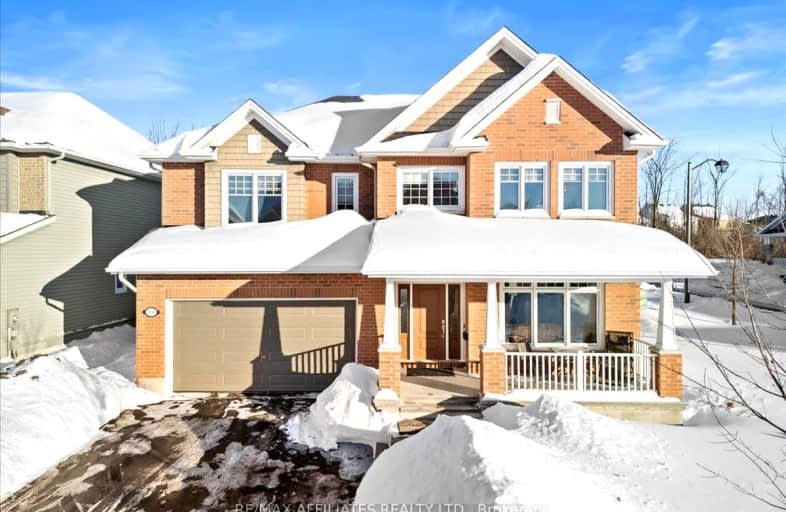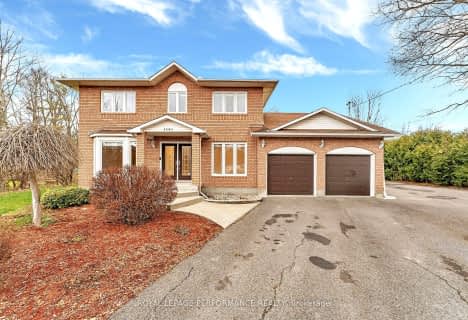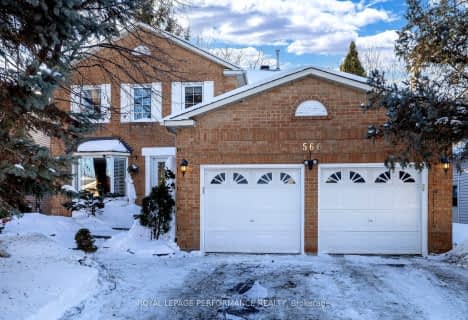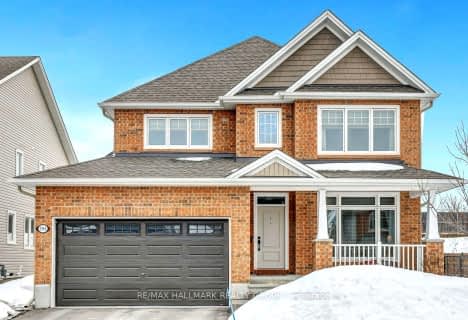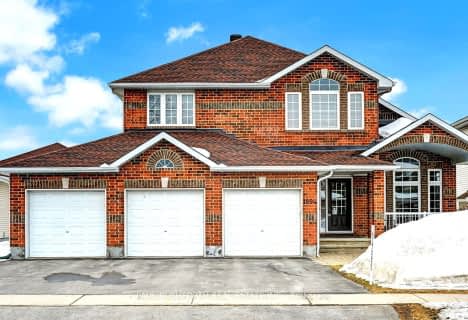Car-Dependent
- Almost all errands require a car.
Some Transit
- Most errands require a car.
Somewhat Bikeable
- Almost all errands require a car.

St Francis of Assisi Elementary School
Elementary: CatholicFallingbrook Community Elementary School
Elementary: PublicÉcole élémentaire catholique Arc-en-ciel
Elementary: CatholicTrillium Elementary School
Elementary: PublicÉcole élémentaire catholique Des Pionniers
Elementary: CatholicSt Peter Intermediate School
Elementary: CatholicSt Matthew High School
Secondary: CatholicÉcole secondaire publique Gisèle-Lalonde
Secondary: PublicÉcole secondaire catholique Garneau
Secondary: CatholicÉcole secondaire catholique Béatrice-Desloges
Secondary: CatholicSir Wilfrid Laurier Secondary School
Secondary: PublicSt Peter High School
Secondary: Catholic-
Cardinal Creek Playground and Splashpad
Trim Rd (Trim Rd), Orléans ON 2.57km -
Robert Park
760 Vinette Cr, Orléans ON K1E 1W9 3.69km -
Joe Jamieson Park
6940 Bilberry Dr, Orléans ON 4.49km
-
Scotiabank
915 Watters Rd, Cumberland ON K4A 3K5 1.78km -
TD Canada Trust ATM
910 Watters Rd, Orleans ON K4A 0B4 1.86km -
TD Canada Trust Branch and ATM
910 Watters Rd, Orleans ON K4A 0B4 1.86km
- 10 bath
- 4 bed
1141 MEADOW LANE Road, Orleans - Cumberland and Area, Ontario • K4C 1C3 • 1110 - Camelot
- 4 bath
- 4 bed
1810 Springridge Drive, Orleans - Cumberland and Area, Ontario • K4A 4P6 • 1107 - Springridge/East Village
- — bath
- — bed
566 Falwyn Crescent, Orleans - Cumberland and Area, Ontario • K4A 2A4 • 1103 - Fallingbrook/Ridgemount
- 5 bath
- 4 bed
1882 Springridge Drive, Orleans - Cumberland and Area, Ontario • K4A 4P9 • 1107 - Springridge/East Village
- 3 bath
- 4 bed
1441 Talcy Crescent, Orleans - Cumberland and Area, Ontario • K4A 3C7 • 1103 - Fallingbrook/Ridgemount
- 3 bath
- 4 bed
594 Baie-des-Castors Street, Orleans - Cumberland and Area, Ontario • K4A 1E8 • 1110 - Camelot
- 3 bath
- 4 bed
1894 Springridge Drive, Orleans - Cumberland and Area, Ontario • K4A 4P9 • 1107 - Springridge/East Village
