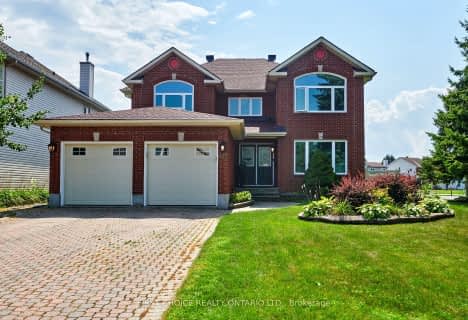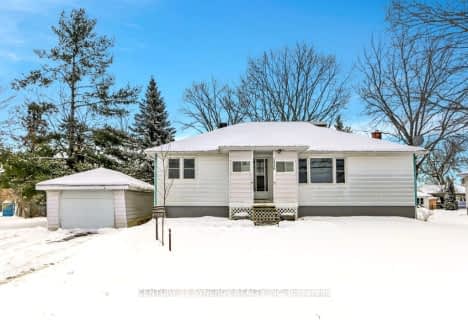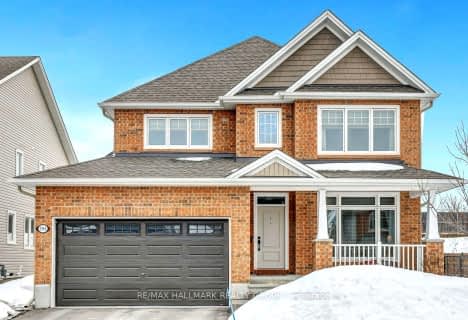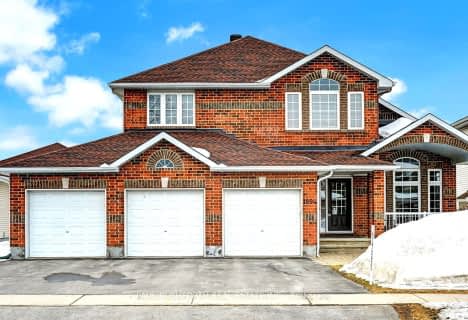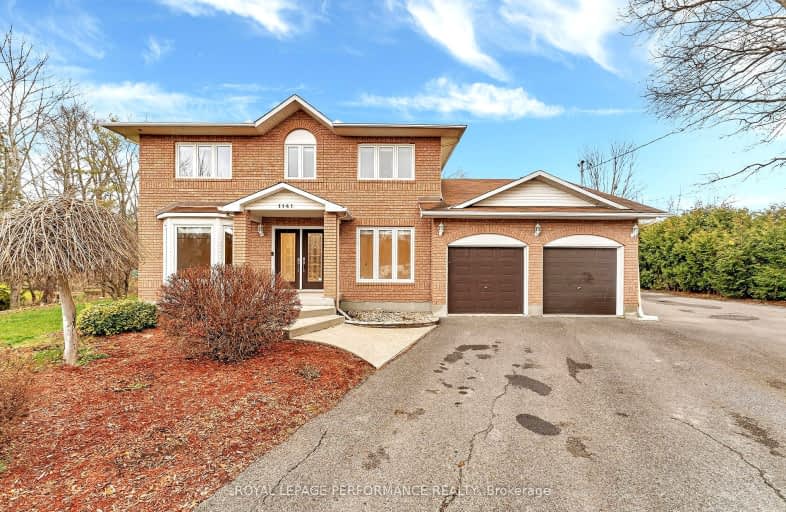
Car-Dependent
- Almost all errands require a car.
Minimal Transit
- Almost all errands require a car.
Somewhat Bikeable
- Most errands require a car.
- — bath
- — bed
- — sqft
1538 Old Montreal Road, Orleans - Cumberland and Area, Ontario • K4C 1G8

St Francis of Assisi Elementary School
Elementary: CatholicÉcole élémentaire publique Gisèle-Lalonde
Elementary: PublicÉcole élémentaire catholique Arc-en-ciel
Elementary: CatholicTrillium Elementary School
Elementary: PublicÉcole intermédiaire catholique Béatrice-Desloges
Elementary: CatholicMaple Ridge Elementary School
Elementary: PublicSt Matthew High School
Secondary: CatholicÉcole secondaire publique Gisèle-Lalonde
Secondary: PublicÉcole secondaire catholique Garneau
Secondary: CatholicÉcole secondaire catholique Béatrice-Desloges
Secondary: CatholicSir Wilfrid Laurier Secondary School
Secondary: PublicSt Peter High School
Secondary: Catholic-
Fallingbrook Community Park
Ottawa ON 3.89km -
Millennium Sports Park
500 Millennium Blvd (Trim Rd), Ottawa ON K4A 4X3 4.24km -
Provence Park
2995 PROVENCE Ave, Orleans 4.84km
-
BMO Bank of Montreal
1993 10th Line Rd, Cumberland ON K4A 4H8 5.56km -
TD Bank Financial Group
4422 Innes Rd, Orléans ON K4A 3W3 5.72km -
CIBC
2688 Saint Joseph Blvd, Ottawa ON K1C 1E8 6.7km
- 3 bath
- 4 bed
- 2000 sqft
763 MONTCREST Drive, Orleans - Cumberland and Area, Ontario • K4A 2N1 • 1103 - Fallingbrook/Ridgemount
- 4 bath
- 4 bed
1810 Springridge Drive, Orleans - Cumberland and Area, Ontario • K4A 4P6 • 1107 - Springridge/East Village
- 3 bath
- 4 bed
850 ADENCLIFFE Drive, Orleans - Cumberland and Area, Ontario • K4A 2M9 • 1103 - Fallingbrook/Ridgemount
- 5 bath
- 4 bed
1882 Springridge Drive, Orleans - Cumberland and Area, Ontario • K4A 4P9 • 1107 - Springridge/East Village
- 3 bath
- 4 bed
1441 Talcy Crescent, Orleans - Cumberland and Area, Ontario • K4A 3C7 • 1103 - Fallingbrook/Ridgemount
- 3 bath
- 4 bed
594 Baie-des-Castors Street, Orleans - Cumberland and Area, Ontario • K4A 1E8 • 1110 - Camelot
- 3 bath
- 4 bed
1894 Springridge Drive, Orleans - Cumberland and Area, Ontario • K4A 4P9 • 1107 - Springridge/East Village



