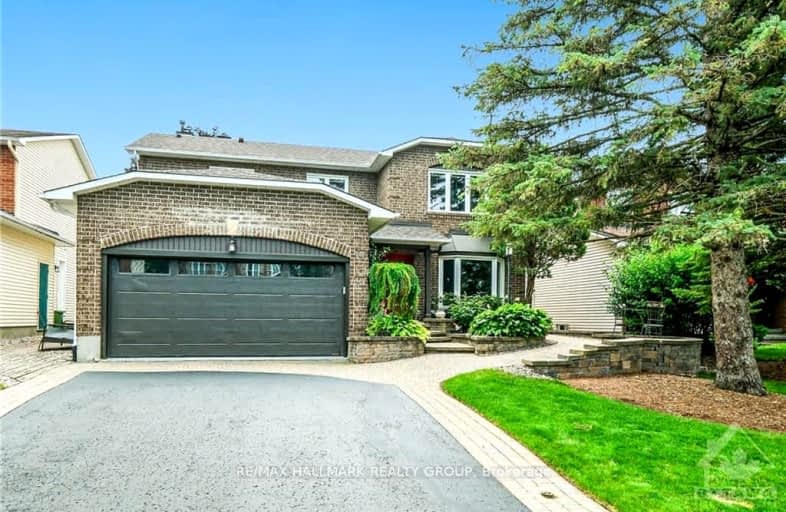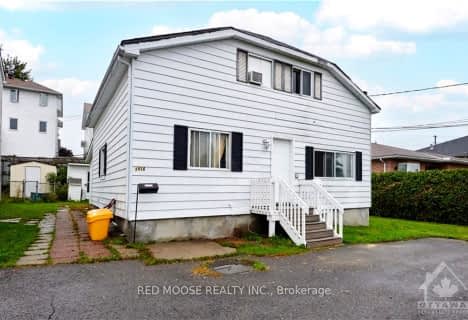Sold on Mar 19, 2019
Note: Property is not currently for sale or for rent.

-
Type: Detached
-
Style: 2-Storey
-
Lot Size: 53.08 x 101.67
-
Age: No Data
-
Taxes: $4,515 per year
-
Days on Site: 11 Days
-
Added: Dec 17, 2024 (1 week on market)
-
Updated:
-
Last Checked: 3 months ago
-
MLS®#: X10211657
-
Listed By: Re/max hallmark realty group
Flooring: Tile, Executive Living at its Finest! Truly spectacular and customized home. Move-in ready w/ over $275K in recent upgrades (windows, maple floors, roof, gourmet kitchen with S/S appliances, Unique Granite finishes, spa-like ensuite). While customizing, the owners kicked it up a notch adding a 'Private Elevator' w/ B/U NG Generator. Elevator accesses all floors incl. garage. The property landscaping is extensive (front and back) satisfying the most discriminating taste. A truly unique offering in this price range. These features are typically only offered when you exceed the $1M pricing threshold. Don't miss this opportunity! Can accommodate Nanny suite w/ separate access. You'll Never Want to Move and You Won't Have To!, Flooring: Hardwood, Flooring: Carpet Wall To Wall
Property Details
Facts for 746 HAUTEVIEW Crescent, Orleans - Cumberland and Area
Status
Days on Market: 11
Last Status: Sold
Sold Date: Mar 19, 2019
Closed Date: Jun 25, 2019
Expiry Date: May 09, 2019
Sold Price: $587,000
Unavailable Date: Nov 30, -0001
Input Date: Mar 08, 2019
Property
Status: Sale
Property Type: Detached
Style: 2-Storey
Area: Orleans - Cumberland and Area
Community: 1103 - Fallingbrook/Ridgemount
Availability Date: TBA
Inside
Bedrooms: 4
Bathrooms: 4
Kitchens: 1
Rooms: 15
Den/Family Room: Yes
Air Conditioning: Central Air
Fireplace: Yes
Washrooms: 4
Utilities
Gas: Yes
Building
Basement: Finished
Basement 2: Full
Heat Type: Forced Air
Heat Source: Gas
Exterior: Brick
Exterior: Vinyl Siding
Water Supply: Municipal
Special Designation: Accessibility
Parking
Garage Spaces: 2
Garage Type: Attached
Total Parking Spaces: 6
Fees
Tax Year: 2019
Tax Legal Description: PCL 79-1, Sec 50M-106, Lot 79, Pl 50M-106; Cumberland
Taxes: $4,515
Highlights
Feature: Other
Feature: Public Transit
Feature: Wooded/Treed
Land
Cross Street: 10th Line to Princes
Municipality District: Orleans - Cumberland and Ar
Fronting On: South
Parcel Number: 145120431
Sewer: Sewers
Lot Depth: 101.67
Lot Frontage: 53.08
Zoning: Res
Easements Restrictions: Unknown
Rooms
Room details for 746 HAUTEVIEW Crescent, Orleans - Cumberland and Area
| Type | Dimensions | Description |
|---|---|---|
| Prim Bdrm 2nd | 4.06 x 4.77 | |
| Br 2nd | 3.04 x 3.50 | |
| Br 2nd | 3.04 x 3.50 | |
| Br 2nd | 3.04 x 3.35 | |
| Br 2nd | 3.04 x 3.04 | |
| Dining Main | 3.35 x 4.11 | |
| Family Main | 5.08 x 3.40 | |
| Kitchen Main | 3.35 x 3.35 | |
| Laundry 2nd | - | |
| Living Main | 3.35 x 5.20 | |
| Bathroom 2nd | 2.76 x 3.04 | |
| Bathroom Bsmt | 1.52 x 2.13 |
| XXXXXXXX | XXX XX, XXXX |
XXXX XXX XXXX |
$XXX,XXX |
| XXX XX, XXXX |
XXXXXX XXX XXXX |
$XXX,XXX | |
| XXXXXXXX | XXX XX, XXXX |
XXXXXXX XXX XXXX |
|
| XXX XX, XXXX |
XXXXXX XXX XXXX |
$XXX,XXX | |
| XXXXXXXX | XXX XX, XXXX |
XXXXXXXX XXX XXXX |
|
| XXX XX, XXXX |
XXXXXX XXX XXXX |
$XXX,XXX | |
| XXXXXXXX | XXX XX, XXXX |
XXXX XXX XXXX |
$XXX,XXX |
| XXX XX, XXXX |
XXXXXX XXX XXXX |
$XXX,XXX |
| XXXXXXXX XXXX | XXX XX, XXXX | $587,000 XXX XXXX |
| XXXXXXXX XXXXXX | XXX XX, XXXX | $597,500 XXX XXXX |
| XXXXXXXX XXXXXXX | XXX XX, XXXX | XXX XXXX |
| XXXXXXXX XXXXXX | XXX XX, XXXX | $599,000 XXX XXXX |
| XXXXXXXX XXXXXXXX | XXX XX, XXXX | XXX XXXX |
| XXXXXXXX XXXXXX | XXX XX, XXXX | $819,900 XXX XXXX |
| XXXXXXXX XXXX | XXX XX, XXXX | $790,000 XXX XXXX |
| XXXXXXXX XXXXXX | XXX XX, XXXX | $799,900 XXX XXXX |

St Clare Elementary School
Elementary: CatholicSt Francis of Assisi Elementary School
Elementary: CatholicFallingbrook Community Elementary School
Elementary: PublicTrillium Elementary School
Elementary: PublicÉcole élémentaire catholique Des Pionniers
Elementary: CatholicSt Peter Intermediate School
Elementary: CatholicSt Matthew High School
Secondary: CatholicÉcole secondaire publique Gisèle-Lalonde
Secondary: PublicÉcole secondaire catholique Garneau
Secondary: CatholicÉcole secondaire catholique Béatrice-Desloges
Secondary: CatholicSir Wilfrid Laurier Secondary School
Secondary: PublicSt Peter High School
Secondary: Catholic- 4 bath
- 6 bed
1416 BELCOURT Boulevard, Orleans - Convent Glen and Area, Ontario • K1C 1M2 • 2010 - Chateauneuf

