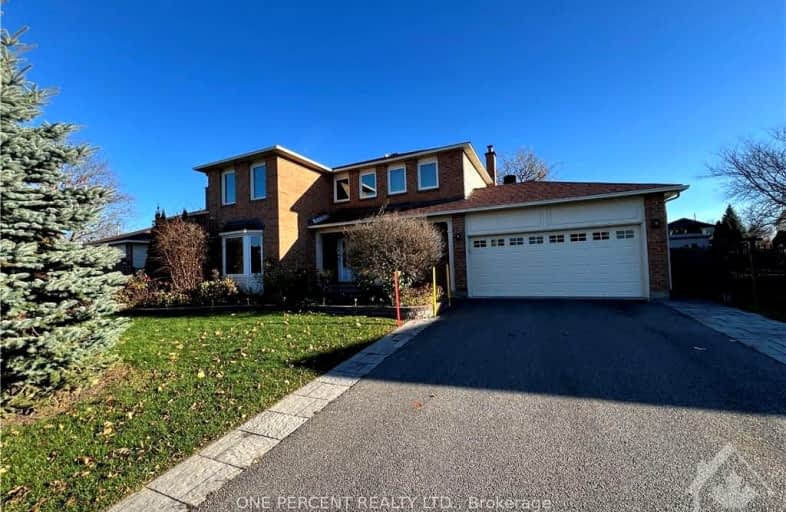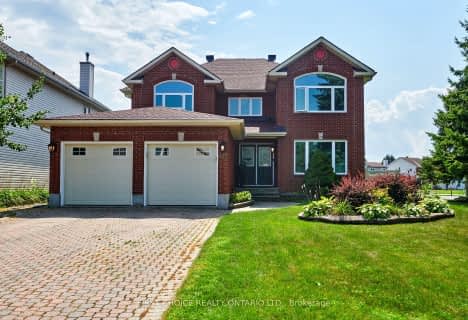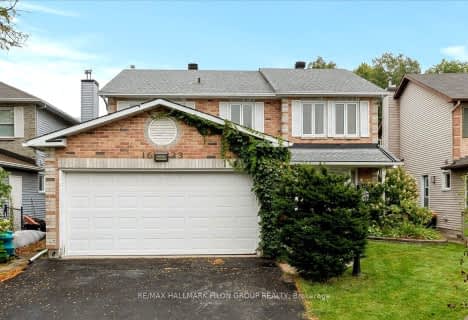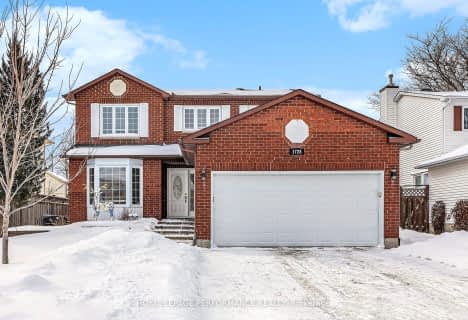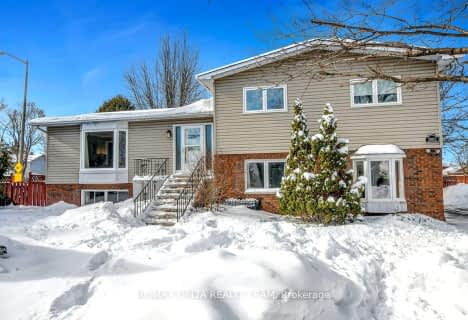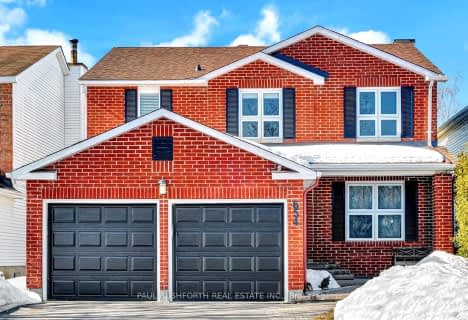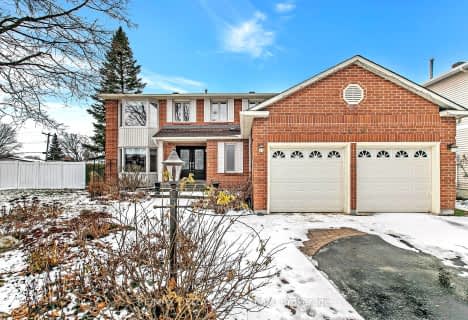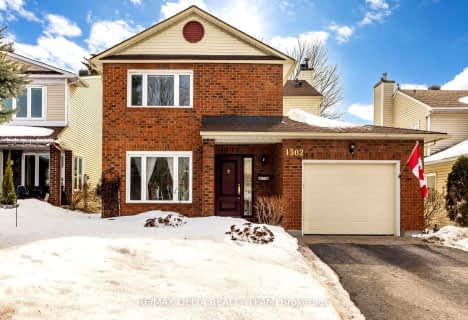Somewhat Walkable
- Some errands can be accomplished on foot.
Some Transit
- Most errands require a car.
Bikeable
- Some errands can be accomplished on bike.
- — bath
- — bed
- — sqft
1367 CARAVEL Crescent North, Orleans - Cumberland and Area, Ontario • K1E 3X3

Divine Infant Catholic Elementary School
Elementary: CatholicÉcole élémentaire catholique Reine-des-Bois
Elementary: CatholicOur Lady of Wisdom Elementary School
Elementary: CatholicÉcole élémentaire catholique d'enseignement personnalisé La Source
Elementary: CatholicDunning-Foubert Elementary School
Elementary: PublicFallingbrook Community Elementary School
Elementary: PublicSt Matthew High School
Secondary: CatholicÉcole secondaire catholique Garneau
Secondary: CatholicCairine Wilson Secondary School
Secondary: PublicÉcole secondaire catholique Béatrice-Desloges
Secondary: CatholicSir Wilfrid Laurier Secondary School
Secondary: PublicSt Peter High School
Secondary: Catholic-
Gardenway Playground and Splashpad
Ottawa ON 2.18km -
Cedar Mills Park
1620 Cedar Mills Rd, Orléans ON 2.82km -
Avalon Trail
3.35km
-
BMO Bank of Montreal
2276 10th Line, Orléans ON K4A 1X0 2.33km -
TD Canada Trust Branch and ATM
4422 Innes Rd, Orleans ON K4A 3W3 2.59km -
National Bank
5925 Jeanne d'Arc Blvd S, Orleans ON K1C 6V8 3.56km
- 3 bath
- 4 bed
- 2000 sqft
763 MONTCREST Drive, Orleans - Cumberland and Area, Ontario • K4A 2N1 • 1103 - Fallingbrook/Ridgemount
- 3 bath
- 4 bed
1623 SUNVIEW Drive, Orleans - Convent Glen and Area, Ontario • K1C 5C6 • 2011 - Orleans/Sunridge
- 3 bath
- 4 bed
- 2000 sqft
1728 Caminiti Crescent, Orleans - Cumberland and Area, Ontario • K4A 1M1 • 1105 - Fallingbrook/Pineridge
- 3 bath
- 4 bed
1896 NORTHLANDS Drive, Orleans - Cumberland and Area, Ontario • K4A 3K7 • 1106 - Fallingbrook/Gardenway South
- 2 bath
- 4 bed
1926 Belcourt Boulevard, Orleans - Convent Glen and Area, Ontario • K1C 1M5 • 2010 - Chateauneuf
- 3 bath
- 5 bed
- 2000 sqft
2002 Belcourt Boulevard, Orleans - Convent Glen and Area, Ontario • K1C 1M5 • 2010 - Chateauneuf
- 5 bath
- 4 bed
1882 Springridge Drive, Orleans - Cumberland and Area, Ontario • K4A 4P9 • 1107 - Springridge/East Village
- — bath
- — bed
336 Visa Court South, Orleans - Cumberland and Area, Ontario • K1E 1S1 • 1102 - Bilberry Creek/Queenswood Heights
- 4 bath
- 4 bed
- 2000 sqft
654 Apollo Way, Orleans - Cumberland and Area, Ontario • K4A 1T1 • 1105 - Fallingbrook/Pineridge
- 3 bath
- 4 bed
1441 Talcy Crescent, Orleans - Cumberland and Area, Ontario • K4A 3C7 • 1103 - Fallingbrook/Ridgemount
- — bath
- — bed
- — sqft
1416 Bourcier Drive, Orleans - Cumberland and Area, Ontario • K1E 3K8 • 1102 - Bilberry Creek/Queenswood Heights
- 3 bath
- 4 bed
1302 Parc Du Village Street, Orleans - Convent Glen and Area, Ontario • K1C 7B1 • 2007 - Convent Glen South
