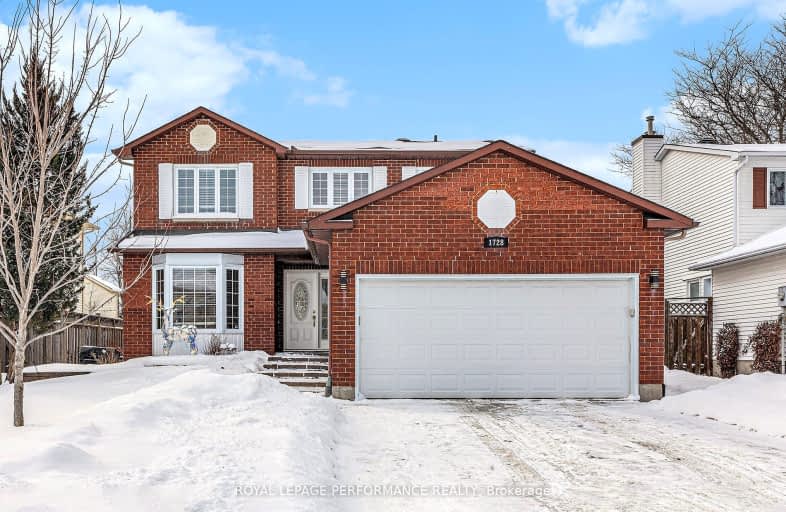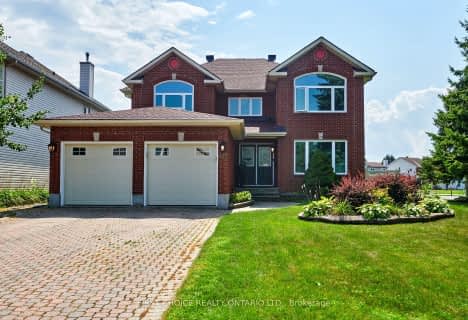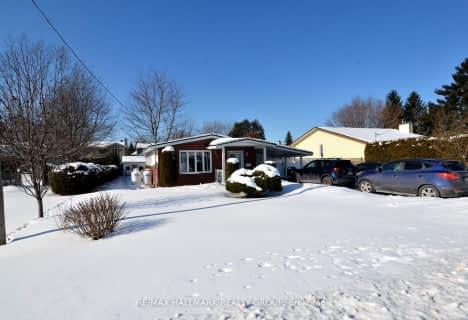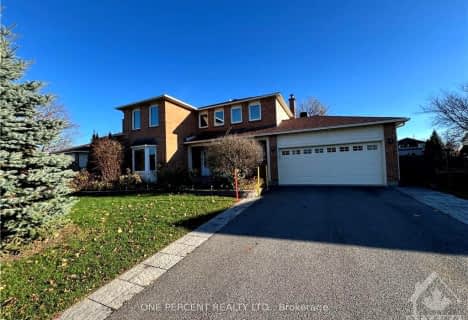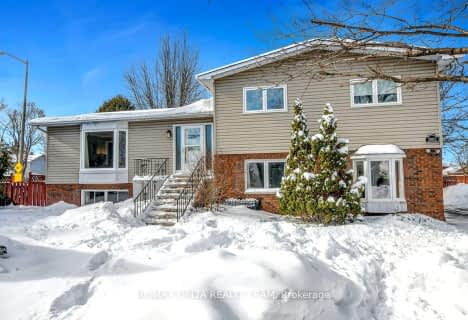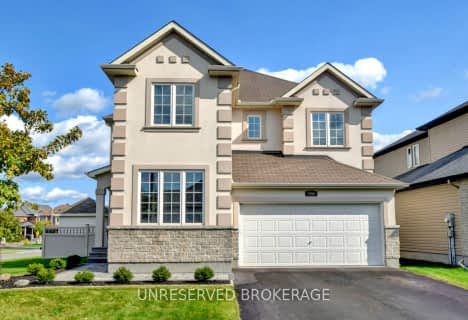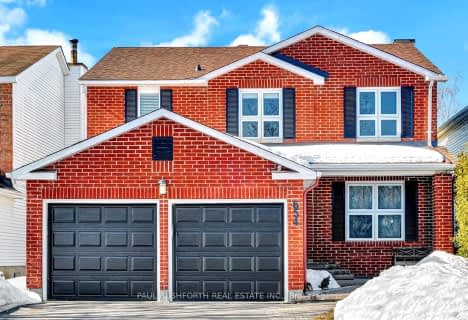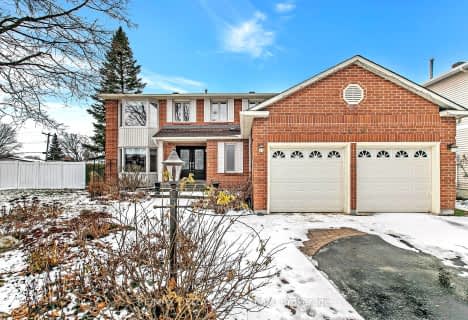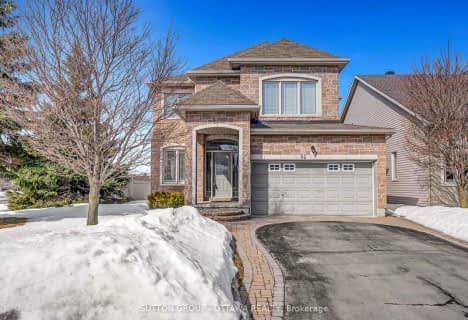Somewhat Walkable
- Some errands can be accomplished on foot.
Some Transit
- Most errands require a car.
Bikeable
- Some errands can be accomplished on bike.
- — bath
- — bed
- — sqft
1367 CARAVEL Crescent North, Orleans - Cumberland and Area, Ontario • K1E 3X3

St Clare Elementary School
Elementary: CatholicSt Francis of Assisi Elementary School
Elementary: CatholicÉcole élémentaire publique Jeanne-Sauvé
Elementary: PublicFallingbrook Community Elementary School
Elementary: PublicÉcole élémentaire catholique Des Pionniers
Elementary: CatholicSt Peter Intermediate School
Elementary: CatholicÉcole secondaire catholique Mer Bleue
Secondary: CatholicÉcole secondaire publique Gisèle-Lalonde
Secondary: PublicÉcole secondaire catholique Garneau
Secondary: CatholicÉcole secondaire catholique Béatrice-Desloges
Secondary: CatholicSir Wilfrid Laurier Secondary School
Secondary: PublicSt Peter High School
Secondary: Catholic-
Mayfair Park
Roxdale Ave, Ottawa ON 1.03km -
Kinsella Park
1600 Prestwick Dr, Ottawa ON K1E 1S6 1.25km -
Cardinal Farms Park
Ottawa ON K1E 3V1 2.01km
-
Scotiabank
110 Pl d'Orleans Dr, Orléans ON K1C 2L9 2.4km -
CIBC
3858 Innes Rd (at Belcourt Rd), Ottawa ON K1W 0C8 3.02km -
Scotiabank
101 Georges Rue, Gatineau QC J8M 1A2 9.85km
- 3 bath
- 4 bed
1307 TURNER Crescent, Orleans - Cumberland and Area, Ontario • K1E 2Y5 • 1102 - Bilberry Creek/Queenswood Heights
- 3 bath
- 4 bed
- 2000 sqft
763 MONTCREST Drive, Orleans - Cumberland and Area, Ontario • K4A 2N1 • 1103 - Fallingbrook/Ridgemount
- 3 bath
- 4 bed
1896 NORTHLANDS Drive, Orleans - Cumberland and Area, Ontario • K4A 3K7 • 1106 - Fallingbrook/Gardenway South
- 2 bath
- 4 bed
1926 Belcourt Boulevard, Orleans - Convent Glen and Area, Ontario • K1C 1M5 • 2010 - Chateauneuf
- 3 bath
- 5 bed
- 2000 sqft
2002 Belcourt Boulevard, Orleans - Convent Glen and Area, Ontario • K1C 1M5 • 2010 - Chateauneuf
- 5 bath
- 4 bed
1882 Springridge Drive, Orleans - Cumberland and Area, Ontario • K4A 4P9 • 1107 - Springridge/East Village
- 3 bath
- 4 bed
1900 Mickelberry Crescent, Orleans - Cumberland and Area, Ontario • K4A 0E5 • 1119 - Notting Hill/Summerside
- — bath
- — bed
336 Visa Court South, Orleans - Cumberland and Area, Ontario • K1E 1S1 • 1102 - Bilberry Creek/Queenswood Heights
- 4 bath
- 4 bed
- 2000 sqft
654 Apollo Way, Orleans - Cumberland and Area, Ontario • K4A 1T1 • 1105 - Fallingbrook/Pineridge
- 3 bath
- 4 bed
1441 Talcy Crescent, Orleans - Cumberland and Area, Ontario • K4A 3C7 • 1103 - Fallingbrook/Ridgemount
- — bath
- — bed
- — sqft
1416 Bourcier Drive, Orleans - Cumberland and Area, Ontario • K1E 3K8 • 1102 - Bilberry Creek/Queenswood Heights
- — bath
- — bed
96 Trail Side Circle, Orleans - Cumberland and Area, Ontario • K4A 5A9 • 1107 - Springridge/East Village
