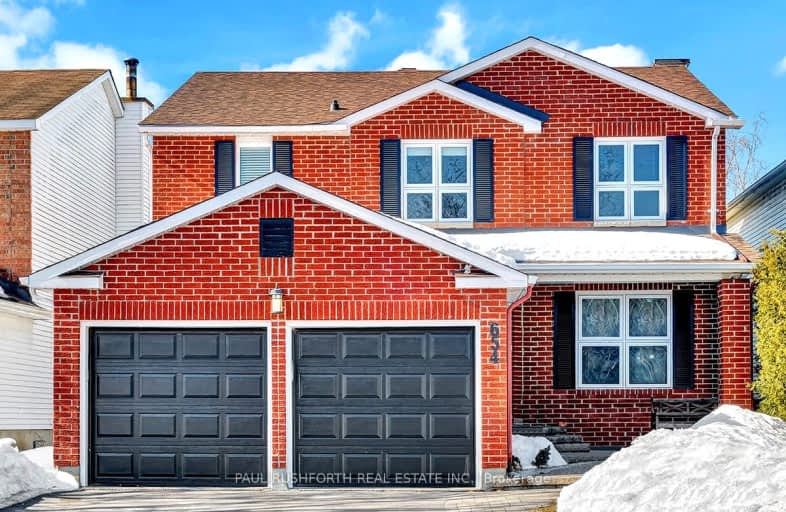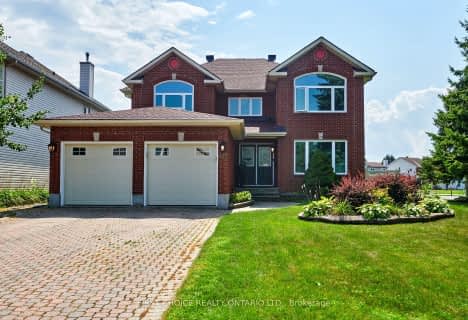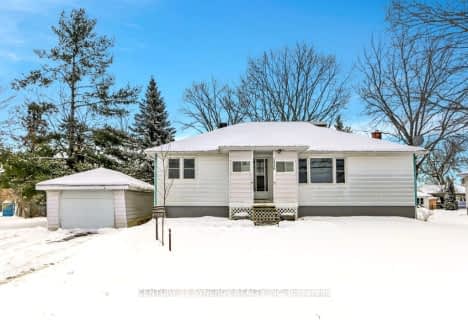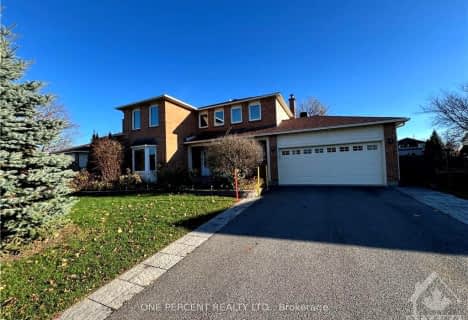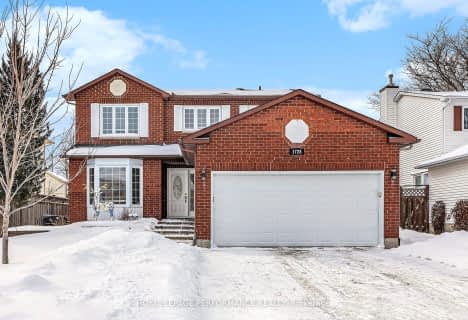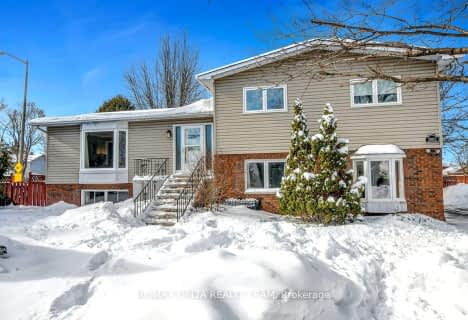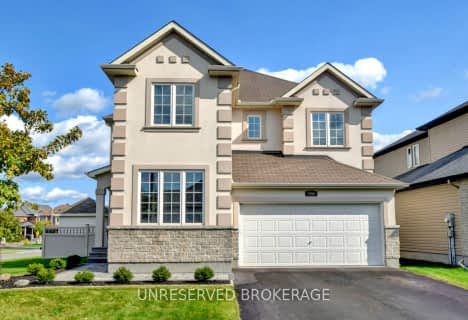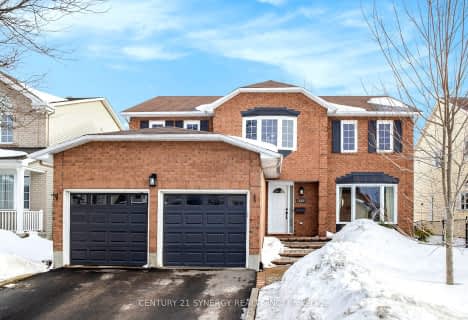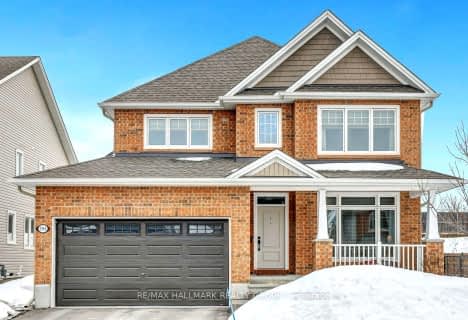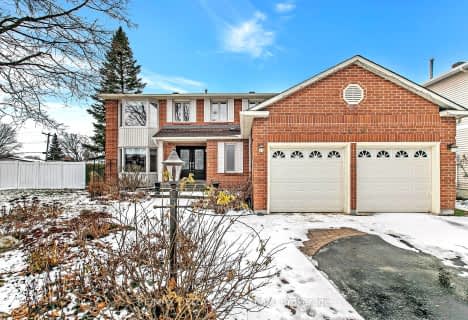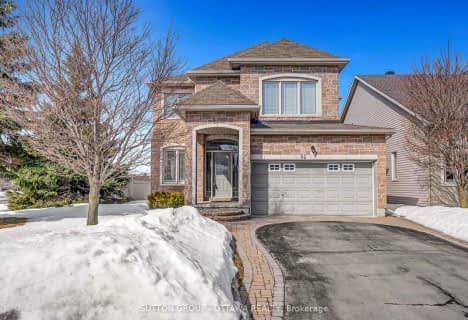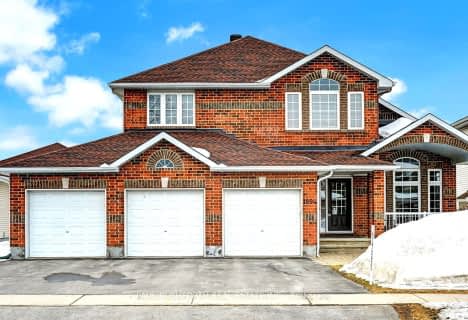Somewhat Walkable
- Some errands can be accomplished on foot.
Some Transit
- Most errands require a car.
Bikeable
- Some errands can be accomplished on bike.
- — bath
- — bed
- — sqft
1538 Old Montreal Road, Orleans - Cumberland and Area, Ontario • K4C 1G8
- — bath
- — bed
- — sqft
1367 CARAVEL Crescent North, Orleans - Cumberland and Area, Ontario • K1E 3X3

St Francis of Assisi Elementary School
Elementary: CatholicÉcole élémentaire publique Jeanne-Sauvé
Elementary: PublicFallingbrook Community Elementary School
Elementary: PublicTrillium Elementary School
Elementary: PublicÉcole élémentaire catholique Des Pionniers
Elementary: CatholicSt Peter Intermediate School
Elementary: CatholicÉcole secondaire catholique Mer Bleue
Secondary: CatholicÉcole secondaire publique Gisèle-Lalonde
Secondary: PublicÉcole secondaire catholique Garneau
Secondary: CatholicÉcole secondaire catholique Béatrice-Desloges
Secondary: CatholicSir Wilfrid Laurier Secondary School
Secondary: PublicSt Peter High School
Secondary: Catholic-
Marcel Lalande Park
Ottawa ON 1.09km -
Royal 22 Regiment Park
315 Centrum Blvd (Brisebois Crescent), Orléans ON 1.89km -
Cardinal Creek Community Park
Orléans ON K4A 5B9 2.1km
-
TD Canada Trust Branch and ATM
910 Watters Rd, Orleans ON K4A 0B4 1.15km -
TD Bank Financial Group
4422 Innes Rd, Orléans ON K4A 3W3 1.86km -
Caisse Populaire Orleans Inc
2591 Saint-Joseph Blvd, Orleans ON K1C 1G4 3.09km
- 3 bath
- 4 bed
1307 TURNER Crescent, Orleans - Cumberland and Area, Ontario • K1E 2Y5 • 1102 - Bilberry Creek/Queenswood Heights
- 3 bath
- 4 bed
- 2000 sqft
1728 Caminiti Crescent, Orleans - Cumberland and Area, Ontario • K4A 1M1 • 1105 - Fallingbrook/Pineridge
- 3 bath
- 4 bed
1896 NORTHLANDS Drive, Orleans - Cumberland and Area, Ontario • K4A 3K7 • 1106 - Fallingbrook/Gardenway South
- 2 bath
- 4 bed
1926 Belcourt Boulevard, Orleans - Convent Glen and Area, Ontario • K1C 1M5 • 2010 - Chateauneuf
- 3 bath
- 5 bed
- 2000 sqft
2002 Belcourt Boulevard, Orleans - Convent Glen and Area, Ontario • K1C 1M5 • 2010 - Chateauneuf
- 3 bath
- 4 bed
1900 Mickelberry Crescent, Orleans - Cumberland and Area, Ontario • K4A 0E5 • 1119 - Notting Hill/Summerside
- 3 bath
- 4 bed
- 3000 sqft
630 Arc-En-Ciel Street, Orleans - Cumberland and Area, Ontario • K4A 3H9 • 1106 - Fallingbrook/Gardenway South
- 3 bath
- 4 bed
1441 Talcy Crescent, Orleans - Cumberland and Area, Ontario • K4A 3C7 • 1103 - Fallingbrook/Ridgemount
- 3 bath
- 4 bed
594 Baie-des-Castors Street, Orleans - Cumberland and Area, Ontario • K4A 1E8 • 1110 - Camelot
- — bath
- — bed
- — sqft
1416 Bourcier Drive, Orleans - Cumberland and Area, Ontario • K1E 3K8 • 1102 - Bilberry Creek/Queenswood Heights
- — bath
- — bed
96 Trail Side Circle, Orleans - Cumberland and Area, Ontario • K4A 5A9 • 1107 - Springridge/East Village
- 3 bath
- 4 bed
1894 Springridge Drive, Orleans - Cumberland and Area, Ontario • K4A 4P9 • 1107 - Springridge/East Village
