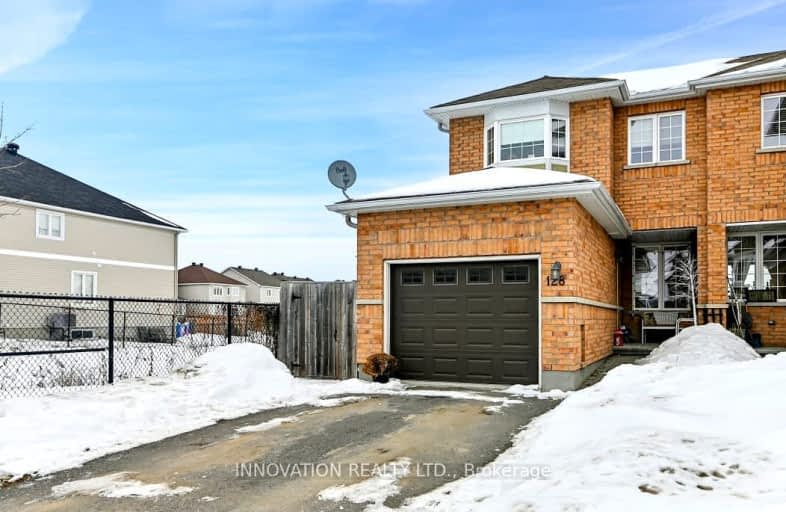Car-Dependent
- Most errands require a car.
29
/100
Somewhat Bikeable
- Most errands require a car.
31
/100

École élémentaire catholique École élémentaire catholique Arnprior
Elementary: Catholic
1.28 km
Pakenham Public School
Elementary: Public
12.25 km
St. John XXIII Separate School
Elementary: Catholic
1.86 km
A J Charbonneau Elementary Public School
Elementary: Public
1.28 km
Walter Zadow Public School
Elementary: Public
3.03 km
St Joseph's Separate School
Elementary: Catholic
3.21 km
Almonte District High School
Secondary: Public
25.47 km
Renfrew Collegiate Institute
Secondary: Public
24.39 km
St Joseph's High School
Secondary: Catholic
23.08 km
Notre Dame Catholic High School
Secondary: Catholic
35.40 km
Arnprior District High School
Secondary: Public
3.10 km
West Carleton Secondary School
Secondary: Public
27.15 km
-
Robert Simpson Park
Arnprior ON 2.91km -
Robert Simpson Park
400 John St N, Arnprior ON K7S 2P6 3.59km -
Red Pine Bay Braeside
Renfrew ON 5km
-
TD Bank Financial Group
375 Daniel St S, Arnprior ON K7S 3K5 1.3km -
BMO Bank of Montreal
22 Baskin Dr E, Arnprior ON K7S 0E2 1.31km -
TD Canada Trust ATM
375 Daniel St S, Arnprior ON K7S 3K5 1.35km


