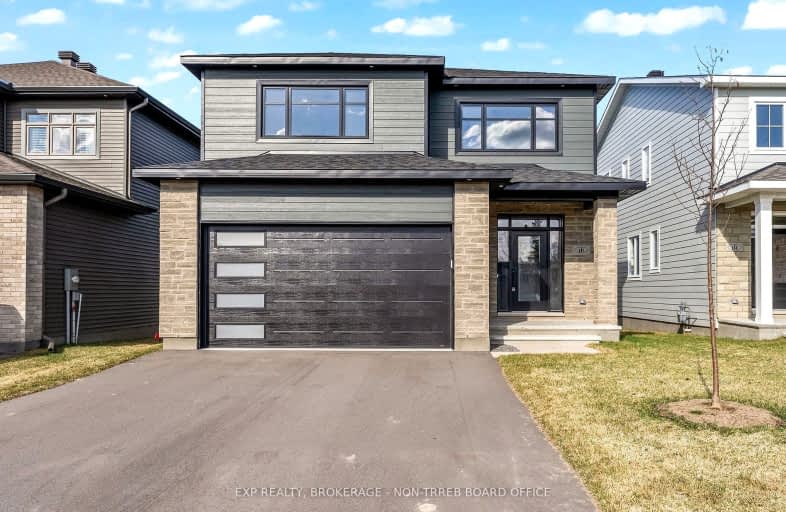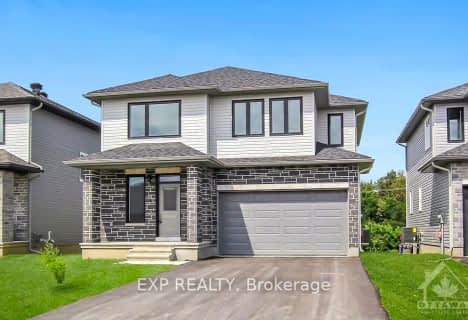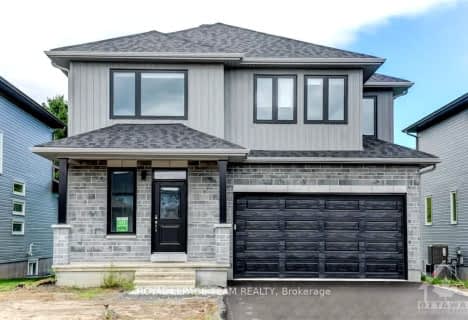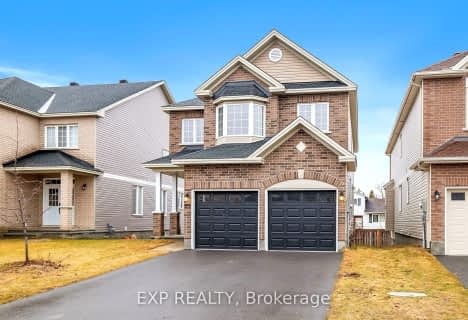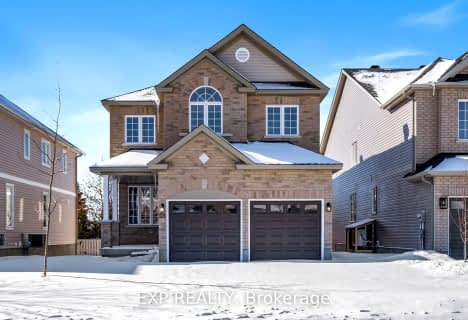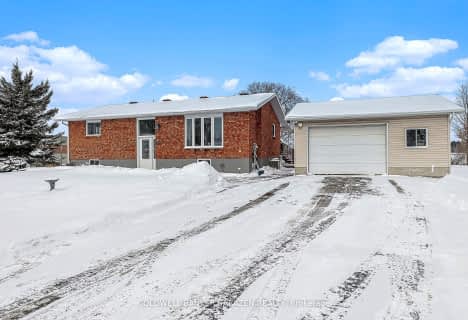
École élémentaire catholique École élémentaire catholique Arnprior
Elementary: CatholicPakenham Public School
Elementary: PublicSt. John XXIII Separate School
Elementary: CatholicA J Charbonneau Elementary Public School
Elementary: PublicWalter Zadow Public School
Elementary: PublicSt Joseph's Separate School
Elementary: CatholicAlmonte District High School
Secondary: PublicRenfrew Collegiate Institute
Secondary: PublicSt Joseph's High School
Secondary: CatholicNotre Dame Catholic High School
Secondary: CatholicArnprior District High School
Secondary: PublicWest Carleton Secondary School
Secondary: Public- 3 bath
- 4 bed
- 2000 sqft
292 Bert Hall Street, Arnprior, Ontario • K7S 0H1 • 550 - Arnprior
- 3 bath
- 4 bed
- 2500 sqft
151 Duncan Drive, McNab/Braeside, Ontario • K7S 0E1 • 551 - Mcnab/Braeside Twps
- 2 bath
- 4 bed
1059 Flynn Avenue, Carp - Dunrobin - Huntley - Fitzroy and , Ontario • K7S 3G7 • 9403 - Fitzroy Ward (South West)
