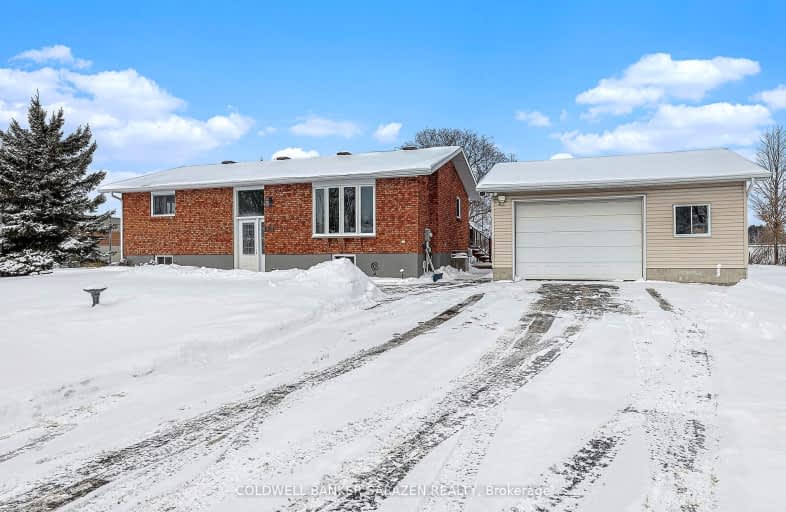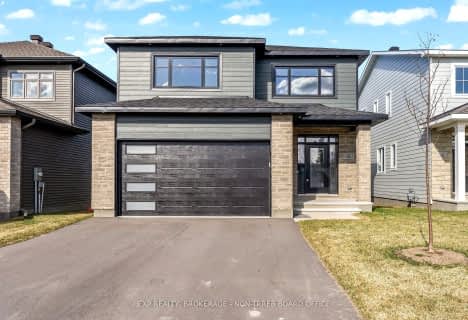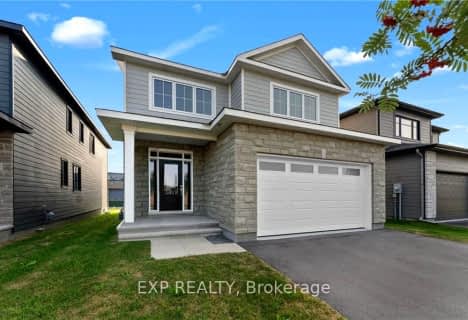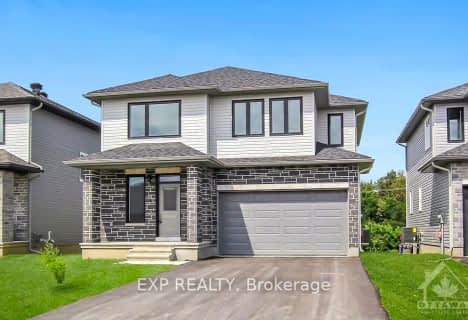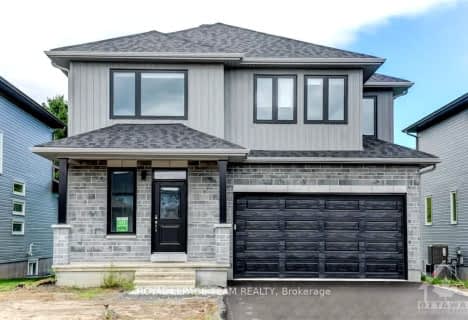Car-Dependent
- Almost all errands require a car.
No Nearby Transit
- Almost all errands require a car.
Somewhat Bikeable
- Most errands require a car.

École élémentaire catholique École élémentaire catholique Arnprior
Elementary: CatholicPakenham Public School
Elementary: PublicSt. John XXIII Separate School
Elementary: CatholicA J Charbonneau Elementary Public School
Elementary: PublicWalter Zadow Public School
Elementary: PublicSt Joseph's Separate School
Elementary: CatholicAlmonte District High School
Secondary: PublicCarleton Place High School
Secondary: PublicNotre Dame Catholic High School
Secondary: CatholicArnprior District High School
Secondary: PublicWest Carleton Secondary School
Secondary: PublicT R Leger School of Adult & Continuing Secondary School
Secondary: Public-
Robert Simpson Park
Arnprior ON 3.09km -
Robert Simpson Park
400 John St N, Arnprior ON K7S 2P6 3.28km -
Galetta Park
Darwin St, Ottawa ON 5.09km
-
Northern Credit Union
211 Madawaska Blvd, Arnprior ON K7S 1S6 1.81km -
TD Canada Trust ATM
90 Mapleview Dr E, Barrie ON L4N 0L1 2.22km -
TD Bank Financial Group
85 Madawaska Blvd, Arnprior ON K7S 3K1 2.23km
