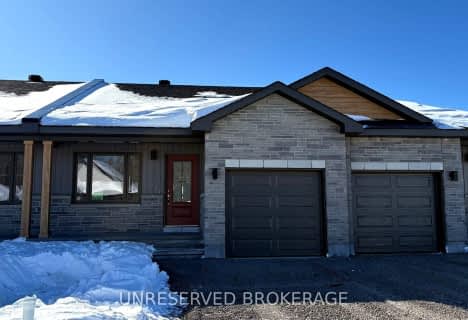
École élémentaire catholique École élémentaire catholique Arnprior
Elementary: CatholicPakenham Public School
Elementary: PublicSt. John XXIII Separate School
Elementary: CatholicA J Charbonneau Elementary Public School
Elementary: PublicWalter Zadow Public School
Elementary: PublicSt Joseph's Separate School
Elementary: CatholicAlmonte District High School
Secondary: PublicRenfrew Collegiate Institute
Secondary: PublicSt Joseph's High School
Secondary: CatholicNotre Dame Catholic High School
Secondary: CatholicArnprior District High School
Secondary: PublicWest Carleton Secondary School
Secondary: Public- 2 bath
- 2 bed
- 1100 sqft
91 Desmond Trudeau Drive, Arnprior, Ontario • K7S 3G9 • 550 - Arnprior
- 2 bath
- 3 bed
- 1100 sqft
128 Desmond Trudeau Drive, Arnprior, Ontario • K7S 0G8 • 550 - Arnprior



