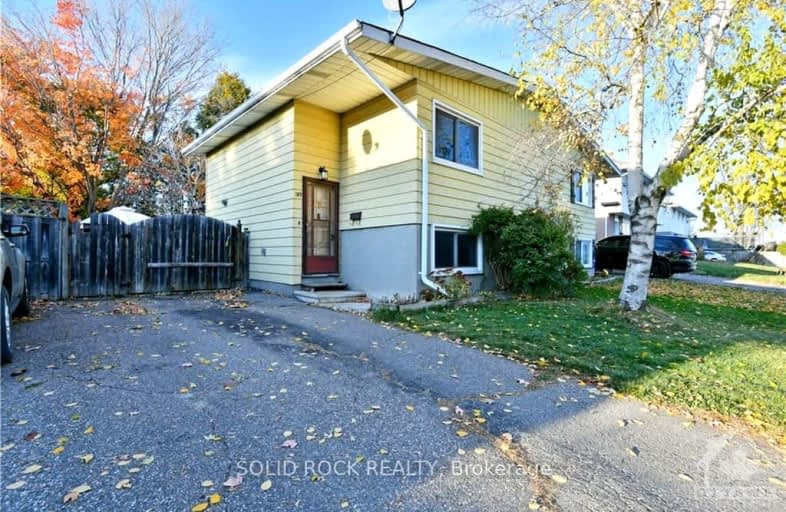Somewhat Walkable
- Some errands can be accomplished on foot.
65
/100
Somewhat Bikeable
- Most errands require a car.
49
/100

École élémentaire catholique École élémentaire catholique Arnprior
Elementary: Catholic
0.67 km
Pakenham Public School
Elementary: Public
12.40 km
St. John XXIII Separate School
Elementary: Catholic
0.16 km
A J Charbonneau Elementary Public School
Elementary: Public
0.69 km
Walter Zadow Public School
Elementary: Public
1.38 km
St Joseph's Separate School
Elementary: Catholic
1.54 km
Almonte District High School
Secondary: Public
25.59 km
Renfrew Collegiate Institute
Secondary: Public
25.50 km
St Joseph's High School
Secondary: Catholic
24.21 km
Notre Dame Catholic High School
Secondary: Catholic
35.65 km
Arnprior District High School
Secondary: Public
1.43 km
West Carleton Secondary School
Secondary: Public
25.75 km
-
Robert Simpson Park
Arnprior ON 1.24km -
Robert Simpson Park
400 John St N, Arnprior ON K7S 2P6 1.94km -
Red Pine Bay Braeside
Renfrew ON 4.6km
-
TD Canada Trust ATM
375 Daniel St S, Arnprior ON K7S 3K5 0.41km -
TD Bank Financial Group
375 Daniel St S, Arnprior ON K7S 3K5 0.44km -
BMO Bank of Montreal
22 Baskin Dr E, Arnprior ON K7S 0E2 0.54km



