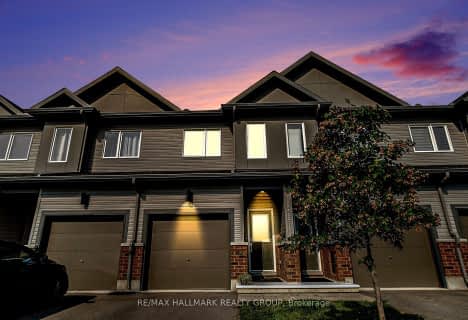Sold on Jun 26, 2023
Note: Property is not currently for sale or for rent.

-
Type: Att/Row/Twnhouse
-
Style: Bungalow
-
Lot Size: 33.11 x 98.22
-
Age: No Data
-
Taxes: $3,538 per year
-
Days on Site: 27 Days
-
Added: Dec 19, 2024 (3 weeks on market)
-
Updated:
-
Last Checked: 2 weeks ago
-
MLS®#: X9472701
-
Listed By: Fidacity realty
Flooring: Tile, Welcome to 19 Leonard Spinks Way! Come visit this 2020 Campanale Build: 3 Bed 3 Bath End Unit Bungalow in the desirable Callaghan Estates Neighborhood. Inside hosts an inviting foyer, open concept kitchen/living/dining area with large windows, an upgraded kitchen with stainless steel appliances, a large kitchen island and convenient main floor laundry. Primary Bedroom has a 3-piece ensuite and walk-in closet. Lower-level boasts a bright large rec room, large bedroom & full bathroom. Backyard features a large deck and perfectly manicured lawn/garden to enjoy the summer weather! Don't miss this one, book your showing today!, Flooring: Laminate
Property Details
Facts for 19 LEONARD SPINKS Way, Arnprior
Status
Days on Market: 27
Last Status: Sold
Sold Date: Jun 26, 2023
Closed Date: Aug 31, 2023
Expiry Date: Sep 30, 2023
Sold Price: $570,000
Unavailable Date: Nov 30, -0001
Input Date: May 30, 2023
Property
Status: Sale
Property Type: Att/Row/Twnhouse
Style: Bungalow
Area: Arnprior
Community: 550 - Arnprior
Availability Date: Oct 2 (But Fle
Inside
Bedrooms: 2
Bedrooms Plus: 1
Bathrooms: 3
Kitchens: 1
Rooms: 6
Den/Family Room: Yes
Air Conditioning: Central Air
Washrooms: 3
Utilities
Gas: Yes
Building
Basement: Finished
Basement 2: Full
Heat Type: Heat Pump
Heat Source: Gas
Exterior: Other
Water Supply: Municipal
Parking
Garage Spaces: 1
Garage Type: Attached
Total Parking Spaces: 3
Fees
Tax Year: 2022
Tax Legal Description: See Attached for Full Legal Description
Taxes: $3,538
Highlights
Feature: Fenced Yard
Feature: Golf
Feature: Park
Land
Cross Street: Daniel St S, Left on
Municipality District: Arnprior
Fronting On: North
Parcel Number: 573231192
Sewer: Sewers
Lot Depth: 98.22
Lot Frontage: 33.11
Zoning: Residential
Easements Restrictions: Easement
Rooms
Room details for 19 LEONARD SPINKS Way, Arnprior
| Type | Dimensions | Description |
|---|---|---|
| Living Main | 4.80 x 5.79 | |
| Kitchen Main | 3.30 x 3.04 | |
| Prim Bdrm Main | 3.40 x 4.57 | |
| Bathroom Main | - | |
| Br Main | 3.30 x 3.20 | |
| Bathroom Main | - | |
| Rec Bsmt | 3.68 x 7.31 | |
| Family Bsmt | 3.98 x 4.16 | |
| Br Bsmt | 3.35 x 3.04 | |
| Bathroom Bsmt | - |
| XXXXXXXX | XXX XX, XXXX |
XXXX XXX XXXX |
$XXX,XXX |
| XXX XX, XXXX |
XXXXXX XXX XXXX |
$XXX,XXX |
| XXXXXXXX XXXX | XXX XX, XXXX | $570,000 XXX XXXX |
| XXXXXXXX XXXXXX | XXX XX, XXXX | $575,000 XXX XXXX |

École élémentaire catholique École élémentaire catholique Arnprior
Elementary: CatholicPakenham Public School
Elementary: PublicSt. John XXIII Separate School
Elementary: CatholicA J Charbonneau Elementary Public School
Elementary: PublicWalter Zadow Public School
Elementary: PublicSt Joseph's Separate School
Elementary: CatholicAlmonte District High School
Secondary: PublicRenfrew Collegiate Institute
Secondary: PublicSt Joseph's High School
Secondary: CatholicNotre Dame Catholic High School
Secondary: CatholicArnprior District High School
Secondary: PublicWest Carleton Secondary School
Secondary: Public- 4 bath
- 2 bed
- 1500 sqft
42 Mona McBride Drive, Arnprior, Ontario • K7S 0C6 • 550 - Arnprior

