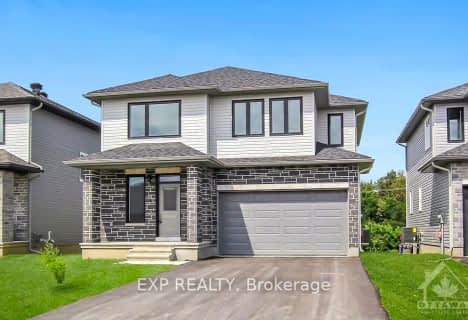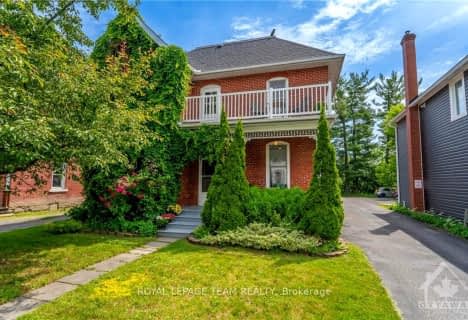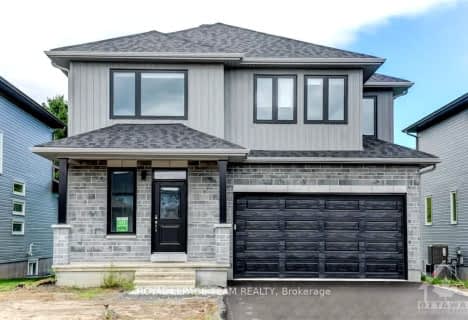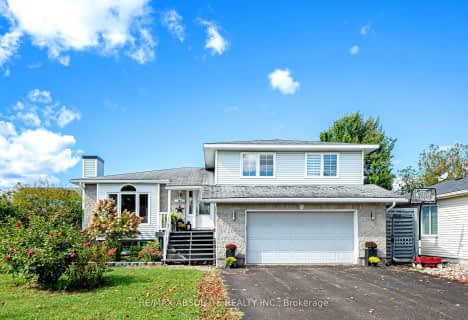
École élémentaire catholique École élémentaire catholique Arnprior
Elementary: Catholic
3.21 km
Pakenham Public School
Elementary: Public
11.70 km
St. John XXIII Separate School
Elementary: Catholic
2.41 km
A J Charbonneau Elementary Public School
Elementary: Public
3.23 km
Walter Zadow Public School
Elementary: Public
1.97 km
St Joseph's Separate School
Elementary: Catholic
1.85 km
Almonte District High School
Secondary: Public
24.64 km
St Joseph's High School
Secondary: Catholic
26.66 km
Notre Dame Catholic High School
Secondary: Catholic
34.84 km
Arnprior District High School
Secondary: Public
1.87 km
West Carleton Secondary School
Secondary: Public
23.21 km
T R Leger School of Adult & Continuing Secondary School
Secondary: Public
34.89 km
-
Robert Simpson Park
Arnprior ON 1.95km -
Robert Simpson Park
400 John St N, Arnprior ON K7S 2P6 1.98km -
Galetta Park
Darwin St, Ottawa ON 5.73km
-
Northern Credit Union
211 Madawaska Blvd, Arnprior ON K7S 1S6 0.71km -
TD Bank Financial Group
85 Madawaska Blvd, Arnprior ON K7S 3K1 1.11km -
TD Canada Trust ATM
90 Mapleview Dr E, Barrie ON L4N 0L1 1.11km








