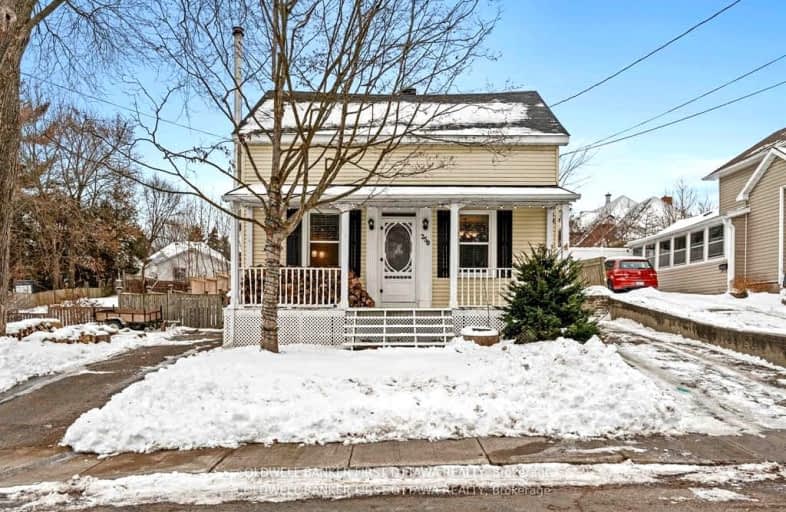Very Walkable
- Most errands can be accomplished on foot.
Somewhat Bikeable
- Most errands require a car.

École élémentaire catholique École élémentaire catholique Arnprior
Elementary: CatholicPakenham Public School
Elementary: PublicSt. John XXIII Separate School
Elementary: CatholicA J Charbonneau Elementary Public School
Elementary: PublicWalter Zadow Public School
Elementary: PublicSt Joseph's Separate School
Elementary: CatholicAlmonte District High School
Secondary: PublicRenfrew Collegiate Institute
Secondary: PublicSt Joseph's High School
Secondary: CatholicNotre Dame Catholic High School
Secondary: CatholicArnprior District High School
Secondary: PublicWest Carleton Secondary School
Secondary: Public-
Robert Simpson Park
Arnprior ON 0.33km -
Robert Simpson Park
400 John St N, Arnprior ON K7S 2P6 0.67km -
Red Pine Bay Braeside
Renfrew ON 4.59km
-
Scotiabank
169 John St N, Arnprior ON K7S 2N8 0.32km -
Bitcoin Depot - Bitcoin ATM
80 Madawaska St, Arnprior ON K7S 1R9 0.4km -
CIBC
75 Elgin St W, Arnprior ON K7S 3T9 0.46km
- 3 bath
- 5 bed
- 2000 sqft
42 Daniel Street North, Arnprior, Ontario • K7S 2K5 • 550 - Arnprior





