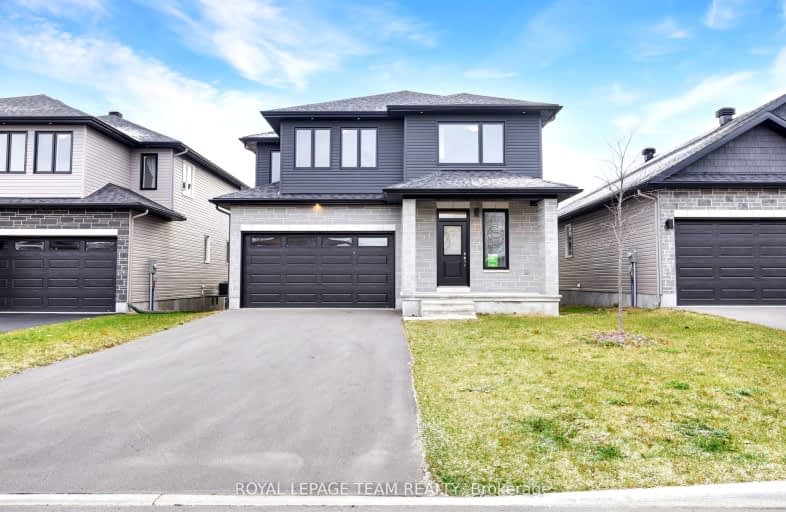Added 1 month ago

-
Type: Detached
-
Style: 2-Storey
-
Size: 2500 sqft
-
Lease Term: 1 Year
-
Possession: ASAP
-
All Inclusive: No Data
-
Lot Size: 42.95 x 101.74 Feet
-
Age: 0-5 years
-
Days on Site: 1 Days
-
Added: Dec 02, 2024 (1 month ago)
-
Updated:
-
Last Checked: 10 hours ago
-
MLS®#: X11824379
-
Listed By: Royal lepage team realty
Rent this spacious detached home in the Marshall's Bay Meadows community of Arnprior, ready for you to move in! Experience modern living in this stunning 5-bedroom, 3.5-bathroom detached home in the sought-after Marshall's Bay Meadows neighborhood of Arnprior. The main floor features an open-concept layout with open to above ceilings, large windows for abundant natural light, and a modern kitchen with quartz countertops, a spacious island, pantry, and stainless steel appliances. A powder room, laundry area, and attached garage with an automatic door opener complete the main level. Upstairs, the primary bedroom boasts a walk-in closet and a luxurious 4-piece ensuite. Three additional bedrooms and a full bathroom provide ample space for family or guests. The fully finished lower level offers a massive recreation room, a fifth bedroom with a large window, another full bathroom, and plenty of storage. Close proximity away from all amenities, parks/beaches, schools, grocery stores, restaurants, gas station, hospital and Arnprior downtown.
Upcoming Open Houses
We do not have information on any open houses currently scheduled.
Schedule a Private Tour -
Contact Us
Property Details
Facts for 24 Seabert Drive, Arnprior
Property
Status: Lease
Property Type: Detached
Style: 2-Storey
Size (sq ft): 2500
Age: 0-5
Area: Arnprior
Community: 550 - Arnprior
Availability Date: ASAP
Inside
Bedrooms: 4
Bedrooms Plus: 1
Bathrooms: 4
Kitchens: 1
Rooms: 7
Den/Family Room: Yes
Air Conditioning: Central Air
Fireplace: No
Laundry Level: Main
Washrooms: 4
Utilities
Electricity: Yes
Gas: Yes
Cable: Yes
Telephone: Yes
Building
Basement: Finished
Basement 2: Full
Heat Type: Forced Air
Heat Source: Gas
Exterior: Brick
Exterior: Vinyl Siding
Elevator: N
Private Entrance: Y
Water Supply: Municipal
Special Designation: Unknown
Retirement: N
Parking
Driveway: Available
Parking Included: Yes
Garage Spaces: 2
Garage Type: Attached
Covered Parking Spaces: 4
Total Parking Spaces: 6
Fees
Central A/C Included: Yes
Highlights
Feature: Golf
Feature: Hospital
Feature: Park
Feature: Rec Centre
Feature: School
Feature: School Bus Route
Land
Cross Street: Madawaska Blvd/Renfr
Municipality District: Arnprior
Fronting On: South
Pool: None
Sewer: Sewers
Lot Depth: 101.74 Feet
Lot Frontage: 42.95 Feet
Rural Services: Natural Gas
Rooms
Room details for 24 Seabert Drive, Arnprior
| Type | Dimensions | Description |
|---|---|---|
| Prim Bdrm 2nd | 3.91 x 5.63 | |
| Br 2nd | 3.25 x 3.20 | |
| Br 2nd | 3.04 x 3.20 | |
| Br 2nd | 3.04 x 3.50 | |
| Br Bsmt | 3.27 x 4.14 | |
| Rec Bsmt | 5.61 x 4.08 | |
| Living Main | 3.88 x 8.40 | |
| Kitchen Main | 2.74 x 3.86 | |
| Dining Main | 2.81 x 3.17 |
| X1038466 | Dec 13, 2022 |
Removed For Sale |
|
| Nov 07, 2022 |
Listed For Sale |
$899,990 | |
| X1182437 | Dec 02, 2024 |
Active For Rent |
$3,000 |
| X9431324 | Dec 23, 2024 |
Leased For Rent |
$2,700 |
| Apr 17, 2024 |
Listed For Rent |
$2,700 | |
| X6636610 | Jul 31, 2023 |
Leased For Rent |
$2,600 |
| Jul 04, 2023 |
Listed For Rent |
$2,600 | |
| X6046632 | Jul 10, 2023 |
Removed For Sale |
|
| May 24, 2023 |
Listed For Sale |
$879,000 | |
| X5850344 | Mar 13, 2023 |
Inactive For Rent |
|
| Dec 12, 2022 |
Listed For Rent |
$2,600 | |
| X5819340 | Dec 13, 2022 |
Removed For Sale |
|
| Nov 07, 2022 |
Listed For Sale |
$899,990 |
| X1038466 Removed | Dec 13, 2022 | For Sale |
| X1038466 Listed | Nov 07, 2022 | $899,990 For Sale |
| X1182437 Active | Dec 02, 2024 | $3,000 For Rent |
| X9431324 Leased | Dec 23, 2024 | $2,700 For Rent |
| X9431324 Listed | Apr 17, 2024 | $2,700 For Rent |
| X6636610 Leased | Jul 31, 2023 | $2,600 For Rent |
| X6636610 Listed | Jul 04, 2023 | $2,600 For Rent |
| X6046632 Removed | Jul 10, 2023 | For Sale |
| X6046632 Listed | May 24, 2023 | $879,000 For Sale |
| X5850344 Inactive | Mar 13, 2023 | For Rent |
| X5850344 Listed | Dec 12, 2022 | $2,600 For Rent |
| X5819340 Removed | Dec 13, 2022 | For Sale |
| X5819340 Listed | Nov 07, 2022 | $899,990 For Sale |
Car-Dependent
- Almost all errands require a car.
Somewhat Bikeable
- Most errands require a car.

École élémentaire catholique École élémentaire catholique Arnprior
Elementary: CatholicPakenham Public School
Elementary: PublicSt. John XXIII Separate School
Elementary: CatholicA J Charbonneau Elementary Public School
Elementary: PublicWalter Zadow Public School
Elementary: PublicSt Joseph's Separate School
Elementary: CatholicAlmonte District High School
Secondary: PublicSt Joseph's High School
Secondary: CatholicNotre Dame Catholic High School
Secondary: CatholicArnprior District High School
Secondary: PublicWest Carleton Secondary School
Secondary: PublicT R Leger School of Adult & Continuing Secondary School
Secondary: Public-
Robert Simpson Park
400 John St N, Arnprior ON K7S 2P6 2.16km -
Fitzroy Harbor Field
Ottawa ON 10.61km -
Burnt Lands Provincial Park
Hardwood Plains, Ottawa ON K0A 1A0 22.96km
-
Northern Credit Union
211 Madawaska Blvd, Arnprior ON K7S 1S6 0.91km -
TD Bank Financial Group
85 Madawaska Blvd, Arnprior ON K7S 3K1 1.31km -
Scotiabank
169 John St N, Arnprior ON K7S 2N8 1.83km


