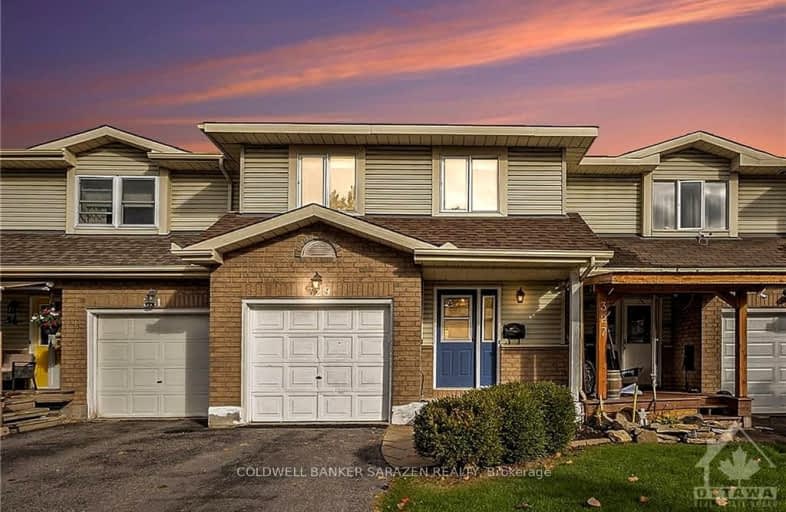Sold on Jan 20, 2025
Note: Property is not currently for sale or for rent.

-
Type: Att/Row/Twnhouse
-
Style: 2-Storey
-
Lot Size: 20.01 x 98.43 Feet
-
Age: No Data
-
Taxes: $2,768 per year
-
Days on Site: 106 Days
-
Added: Oct 06, 2024 (3 months on market)
-
Updated:
-
Last Checked: 3 months ago
-
MLS®#: X9522092
-
Listed By: Coldwell banker sarazen realty
Flooring: Carpet W/W & Mixed, Flooring: Laminate, Great starter home or investment opportunity. Three bed room town home in super location with short walk to shopping and schools. Easy access to highway 417 for commuters. Kitchen has ample cupboard and counter space. Dining Room has full wall cupboards and counter top. Open concept Living and Dining areas with access to fenced back yard with large deck. Half bath on main level and inside entry access from the 1 car attached garage. 3 Good sized bed rooms and 4 Piece main Bath all located on the second level. Basement has small finished recreation room plus and Office area as well. Storage provided in the Utility room. Gas furnace 2019. 24 Hours Irrevocable on all Offers.
Property Details
Facts for 329 FAIRBROOKE Court, Arnprior
Status
Days on Market: 106
Last Status: Sold
Sold Date: Jan 20, 2025
Closed Date: Mar 17, 2025
Expiry Date: Feb 28, 2025
Sold Price: $412,500
Unavailable Date: Jan 21, 2025
Input Date: Oct 06, 2024
Property
Status: Sale
Property Type: Att/Row/Twnhouse
Style: 2-Storey
Area: Arnprior
Community: 550 - Arnprior
Availability Date: TBA
Inside
Bedrooms: 3
Bathrooms: 1
Kitchens: 1
Rooms: 8
Den/Family Room: No
Air Conditioning: Central Air
Fireplace: No
Central Vacuum: N
Washrooms: 1
Utilities
Gas: Yes
Building
Basement: Full
Basement 2: Part Fin
Heat Type: Forced Air
Heat Source: Gas
Exterior: Brick
Exterior: Other
Water Supply: Municipal
Special Designation: Unknown
Parking
Garage Spaces: 1
Garage Type: Attached
Covered Parking Spaces: 3
Total Parking Spaces: 3
Fees
Tax Year: 2024
Tax Legal Description: PT BLK 9, PL 601, PT 2, 49R12063; S/T R369218 TOWN OF ARNPRIOR
Taxes: $2,768
Highlights
Feature: Fenced Yard
Land
Cross Street: From Ottawa. Highway
Municipality District: Arnprior
Fronting On: North
Parcel Number: 573220046
Pool: None
Sewer: Sewers
Lot Depth: 98.43 Feet
Lot Frontage: 20.01 Feet
Lot Irregularities: 1
Zoning: RE12
Easements Restrictions: Easement
Additional Media
- Virtual Tour: https://listings.nextdoorphotos.com/vd/161321631
Rooms
Room details for 329 FAIRBROOKE Court, Arnprior
| Type | Dimensions | Description |
|---|---|---|
| Kitchen Main | 2.74 x 2.36 | |
| Dining Main | 2.61 x 2.74 | |
| Living Main | 2.74 x 3.96 | |
| Prim Bdrm 2nd | 5.13 x 3.25 | |
| Br 2nd | 3.96 x 2.87 | |
| Br 2nd | 2.89 x 2.97 | |
| Bathroom 2nd | 2.26 x 2.94 | |
| Rec Bsmt | 2.89 x 4.74 | |
| Office Bsmt | 3.22 x 2.38 | |
| Utility Bsmt | 3.96 x 2.74 | |
| Bathroom Main | 1.60 x 1.60 |
| XXXXXXXX | XXX XX, XXXX |
XXXXXX XXX XXXX |
$XXX,XXX |
| XXXXXXXX XXXXXX | XXX XX, XXXX | $425,900 XXX XXXX |

École élémentaire catholique École élémentaire catholique Arnprior
Elementary: CatholicPakenham Public School
Elementary: PublicSt. John XXIII Separate School
Elementary: CatholicA J Charbonneau Elementary Public School
Elementary: PublicWalter Zadow Public School
Elementary: PublicSt Joseph's Separate School
Elementary: CatholicAlmonte District High School
Secondary: PublicRenfrew Collegiate Institute
Secondary: PublicSt Joseph's High School
Secondary: CatholicNotre Dame Catholic High School
Secondary: CatholicArnprior District High School
Secondary: PublicWest Carleton Secondary School
Secondary: Public

